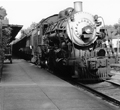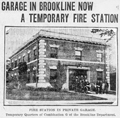|
The Society
Historical Information
Photo & Map Collections
Exploring Brookline
Links
Program Archives
|
Recent Additions
 |
Locomotive of the Boston and Albany Railroad, March 21, 1950
Engine no. 316 heading west as it crosses under the Aspinwall Ave. bridge. In the distance is 232 Aspinwall Ave. and in the foreground is 233 Aspinwall Ave., both still standing. On the right is the start of the side track for freight trains that will unload at destinations in Brookine Village.
|
 |
Brookline Village Station, January 18, 1941
Boston and Albany Railroad Locomotive No. 307, looking east. The house at 21 Pearl St. and the rear of the movie theater are on the right.
|
 |
Beaconsfield Train Station, September 8, 1926
Boston and Albany Railroad Locomotive No. 309, looking west.
|
 |
Brookline Village Station, September, 3, 1937
Boston and Albany Railroad Locomotive No. 311, looking east. The house at 21 Pearl St. is on the right.
|
 |
Locomotive of the Boston and Albany Railroad, circa 1910
Heading east at the Brookline Hills Station. The Manual Training School is behind the station The High School is on the right..
|
 |
25 Goddard Ave.
This house, which was torn down after a fire in 1949, was built by Isaac Cook in 1809. In 1827, Cook built for his younger son the well-known “Cook Cottage” right down the hill from this house. Circa 1878 James Lovell Little and his wife, Mary Revere Little, acquired both this house and the cottage. It is not known why but atlases of the time label the main house as the property of Mary R. Little and the cottage as property of James L. little.
[Source: Digital Commonwealth]
|
 |
Pond Ave., 1956
Looking southwest from Lower Washington St. Ten years after this photo was taken every structure in the foreground of the photo had been demolished as part of an urban renewal project.
[Source: Digital Commonwealth]
|
 |
Cypress St. Playgound, Annual High School Battalion Drills
This is one of two photos showing an annual competition among high school drill battalions held on the Cypress St. playground every Memorial Day. Looking north at Davis Ave., all the houses are still standing. From left to right:
- 201 Davis Ave., hidden behind trees
- 195 Davis Ave., partial view.
- 191 Davis Ave. with the double towers
- 185 Davis Ave.
- 181 Davis Ave.
- 179 Davis Ave.
Behind the crowd, center photo, is a wagon advertising “Ball’s Homemade Bread”. J. G. Ball was a baker in Cambridgeport from the 1870s into the early 1900s.
[Source: Digital Commonwealth]
|
 |
624 Brookline Ave.
The house at 624 Brookline Ave., roughly across from the Robert Winthrop School and initially numbered 39 then 103 and finally 624, was essentially the home of members of the Bingham family for its entire existence. The Binghams, Irish immigrants, moved in circa 1880. By the 1940s two unmarried children remained. John Bingham died in 1958 and Elizabeth Esther Bingham died in 1959 at the age of eighty.
The apartment buildings on the Riverway in Boston can be viewed in the rear. The town ordered the demolition of the house in 1961 and, in the coming decade, would demolish the entire neighborhood known as “The Marsh”.
[Source: Digital Commonwealth]
|
 |
Celebration at Soldiers' Monument
A Duesenberg convertible, then America’s fastest and most expensive automobile, is in the foreground.
[Source: Digital Commonwealth]
|
 |
Boylston St. at Kennard Rd., 1910
Looking east on Boylston St. On the right is Kennard Rd. followed by 404 and 402 Boylston St., both still standing. Cypress St. crosses at the bottom of the hill.
[Source: Historic New England]
|
 |
Memorial Day Ceremony
At the Old Burying Ground on Walnut St.
[Source: Brookline Preservation Department]
|
 |
Brookline Riding Academy, 2-4 Walnut St.
The Brookline Riding Academy, also known as the Brookline Riding School, opened November 1, 1895 right in the Village Square. It took over the large quarters of the car house and horse stables of the West End Railway Co. which had recently switched to electrified cars. The group is shown in the small lot outside the school. Alice Sargent and Dorothy Forbes, identified here, were wealthy equestrians who helped organize, from at least 1914-1917, an annual charity event hosted at the school with contests, prizes and trophies. A trophy is noted on the seat of Sargent’s carriage and the rear of the large billboard that faced the Village Square is observed.
Sargent, never married, lived her entire life in a 40-room mansion that was part of the Sargent family compound known as “Holm Lea” in the Warren St. area of Brookline.
[Source: Digital Commonwealth]
|
 |
Ignatius Sargent House, 209 Sargent Rd.
The side of the house is viewed looking west toward Warren St. It was built by Ignatius Sargent after he acquired the land in 1845 and would later be incorporated into an elaborately-landscaped group of houses of extended family members that became known as “Holm Lea”. It still stands.
[Source: Digital Commonwealth]
|
 |
Ignatius Sargent House, 209 Sargent Rd.
The house is viewed looking north from today’s Sargent Rd., Warren St. is to the left. It was built by Ignatius Sargent after he acquired the land in 1845 and would later be incorporated into an elaborately-landscaped group of houses of extended family members that became known as “Holm Lea”. It still stands.
[Source: Digital Commonwealth]
|
 |
Sargent Estate, 53 Sargent Crossway
The estate is viewed looking northeast over Sargent Pond from Cottage St. It was acquired in 1871 by Charles Sprague Sargent who had grown up in the nearby house of his father, Ignatius Sargent. It was incorporated into an elaborately-landscaped group of houses of extended family members that became known as “Holm Lea”. At Sargent’s death in 1927, his daughter, Alice Sargent, assumed ownership of the now 40-room mansion. She was born in the house, never married, and would live her entire life there spending her later years living with ten staff and their family members. She died in 1946 and the house was purchased by architect George Brewster who had it demolished and replaced with the structure that stands at the same address today.
[Source: Digital Commonwealth]
|
 |
Station G Temporary Quarters, September 1915
The fire department had recently purchased a new auto-pumping combination wagon and fire station G, today’s Station 7, needed to upgrade the station to make the transition from horse-drawn equipment. The department was fortuitously offered the temporary use of the large garage of Mrs. Alice B Watson located on Salisbury Rd. behind her townhouse at 1710 Beacon St. Both are still standing.
The Boston Globe, September 23, 1915, Page 2
|
 |
164 Warren St.
This is the original house of the family of James M. Codman and Henrietta Sargent Codman, it is no longer standing. The Codmans married in 1858 and built this house on the sprawling estate of Ignatius Sargent, Henrietta’s father. It had a confusing sequence of addresses. It was for many years addressed as 362 Walnut St. and accessed from a long dirt path that later became Codman Rd. An access path from Warren St. was added circa 1894 which coincided with two sons reaching adulthood and being listed in the town directory. Their address for what is believed to be the same house was 164 Warren St. and both parties were listed separately in the town directory for a number of years.
The final living occupant of the house was the Codman’s son, James M. Codman Jr., a lawyer who never married and lived alone in the house. When he died in 1925, his sister, Cora Codman Ely who was living right next door at 130 Warren St., inherited the house. She had it torn down and a new one constructed in 1928 which was subsequently readdressed as 235 Sargent Rd. and still stands.
From Random Recollections, Volume One by Cora Codman Wolcott
|
 |
130 Warren St., 1892
This house, which still stands, was built in the early 1840s by Stephen Higginson Perkins, one of several Perkins family members who had had houses in the area of Warren St. Charles Head purchased the house in 1846 and added the large tower to the structure purportedly to be able to view the annual July 4th fireworks display on the Boston Common. He lived there until his death in 1889 and his widow remained until her death in 1901. Cora Codman Ely purchased the house and moved in in 1925. It was located right next door to the long-time home of her parents and siblings at 164 Warren St. She remarried in 1929 and she and her husband continued to live in the house.
From Random Recollections, Volume One by Cora Codman Wolcott
|
 |
130 Warren St., 1870
This house, which still stands, was built in the early 1840s by Stephen Higginson Perkins, one of several Perkins family members who had had houses in the area of Warren St. Charles Head purchased the house in 1846 and added the large tower to the structure purportedly to be able to view the annual July 4th fireworks display on the Boston Common. He lived there until his death in 1889 and his widow remained until her death in 1901. Cora Codman Ely purchased the house and moved in in 1925. It was located right next door to the long-time home of her parents and siblings at 164 Warren St. She remarried in 1929 and she and her husband continued to live in the house.
From Random Recollections, Volume One by Cora Codman Wolcott
|
|