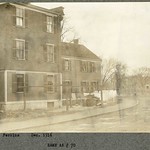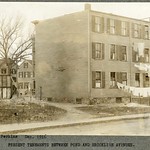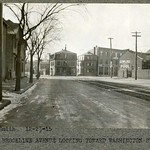 |
Robert Winthrop School, 1892
From left to right:
- The house of Hugh Murray at 100 Pearl St.
- Feeder station hydrant used to fill street-watering wagons.
- School, 599 Brookline Ave., the building is still standing.
- The bridge over the railroad tracks on Aspinwall Ave.
Page 4, plate 7279. From an album of fifty photographs of Brookline schools, classrooms, and examples of clay modeling, wood-working, and cooking. Produced for the 1893 World's Columbian Exposition.
[Source: Brookline Preservation Department]
|
 |
Brookline Ave. & River Rd., December 1916
Rear of 612 (fmr 107) and 618 (fmr 105) Brookline Ave., no longer standing. Rear, all still standing, left to right: Dutch House, brick apartment buildings on Aspinwall Ave.
[Source: Olmsted]
|
 |
628 (fmr 101) Brookline Ave. and Vacant Lots, December 1916
Just south of the entrance to Pearl St.
[Source: Olmsted]
|
 |
Brookline Ave, December 1916
Looking south from Pearl St., House on Washington St. is visible in the far distance. Looking from left to right down Brookline Ave.: #628 (fmr 101) , a vacant lot fronted by billboards, #648 - 670 (fmr 77, 75, 71, 65, 59, 55,) a vacant lot fronted by billboards, #682, 684 (fmr 43, 41), continued to Washington St.
[Source: Olmsted]
|
 |
Trolley, Brookline Ave.
Looking northeast. At the immediate left is 615 Brookline Ave. at the corner of Pearl St. Robert Winthrop School is on the other side of Pearl St.
|
 |
Brookline Ave., Looking South, 16-Aug-1928
Pearl St. is foreground right followed by #615 Brookline Ave. Photo by Henry A. Varney, Brookline town engineer.
[Source: Digital Commonwealth]
|
 |
Citgo Station, 615 Brookline Ave., January 1966
Looking northwest. Just off screen on the right is the Robert Winthrop School building which still stands. On the right is the Town of Brookline building in the pipe yard on the section of Pearl St. that was eliminated.
From a notebook of property-appraisal photos taken in 1965 and early 1966 for “The Marsh Urban Renewal Project” run by the Brookline Redevelopment Authority. Only a few scattered peripheral structures remain today.
|
 |
636 Brookline Ave., 1965
Looking south on Brookline Ave. to the right. Building still standing in 2025, one of the very few not removed during the urban renewal project of the 1970s.
From a notebook of property-appraisal photos taken in 1965 and early 1966 for “The Marsh Urban Renewal Project” run by the Brookline Redevelopment Authority. Only a few scattered peripheral structures remain today.
|
 |
645/647 Brookline Ave., January 1966
From a notebook of property-appraisal photos taken in 1965 and early 1966 for “The Marsh Urban Renewal Project” run by the Brookline Redevelopment Authority. Only a few scattered peripheral structures remain today.
|
 |
647, 651, 657 Brookline Ave., January 1966
Looking from right to left. This photo was taken prior to the leveling of the entire area then known as “The Marsh”.
From a notebook of property-appraisal photos taken in 1965 and early 1966 for “The Marsh Urban Renewal Project” run by the Brookline Redevelopment Authority. Only a few scattered peripheral structures remain today.
|
 |
657 Brookline Ave.
On the left is Emerald St. looking west toward Pearl St. On the corner is 657 Brookline Ave. followed by #651 and a partial view of #647.
[Source: Brookline Preservation Department]
|
 |
Brookline Ave., January 1966
Looking northeast on Brookline Ave. with Emerald St., today’s Pearl St., on the left. From left to right are 657, 651, and 647/645 Brookline Ave.
From a notebook of property-appraisal photos taken in 1965 and early 1966 for “The Marsh Urban Renewal Project” run by the Brookline Redevelopment Authority. Only a few scattered peripheral structures remain today.
|
 |
81-89 Brookline Ave.
From left to right are numbers 89, 87 (rear), 85, 81. There was a newspaper reference in 1909 to a “nuisance” problem at these addresses and they were torn down circa 1910.
[Source: Digital Commonwealth]
|
 |
666/670 and 676/678 Brookline Ave., January 1966
On the left is the apartment building at 666/670 Brookline Ave. On the right is 676/678 Brookline Ave., a building still standing in 2025, one of the very few not removed during the urban renewal project of the 1970s.
From a notebook of property-appraisal photos taken in 1965 and early 1966 for “The Marsh Urban Renewal Project” run by the Brookline Redevelopment Authority. Only a few scattered peripheral structures remain today.
|
 |
666/670 and 676/678 Brookline Ave., January 1966
On the left is the apartment building at 666/670 Brookline Ave. On the right is 676/678 Brookline Ave., a building still standing in 2025, one of the very few not removed during the urban renewal project of the 1970s.
From a notebook of property-appraisal photos taken in 1965 and early 1966 for “The Marsh Urban Renewal Project” run by the Brookline Redevelopment Authority. Only a few scattered peripheral structures remain today.
|
 |
Brookline Ave., January 1966
Looking northwest from 646 Brookline Ave. On the right is a partial view of the gas station at 615 Brookline Ave. To its left had been apartment buildings that were razed two years earlier.
From a notebook of property-appraisal photos taken in 1965 and early 1966 for “The Marsh Urban Renewal Project” run by the Brookline Redevelopment Authority. Only a few scattered peripheral structures remain today.
|
 |
Rear of 670 (fmr. 55) & 666 (fmr. 59) Brookline Ave, December 1916
No longer standing
[Source: Olmsted]
|
 |
Brookline Ave. at Washington St.
#(710 (fmr 7) and #706 (fmr 17) at the left. Boston Consolidated Gas Company at the right. Visible center left is 40 Washington St. at the corner of Walter Ave., one of several buildings owned by Thomas Miskell. Walter Ave. no longer exists and was located at the present day entrance to the Brook House complex. At center right is a brick building owned by John Fleming. This account of later plans for the building appeared in the 1921 issue of Automobile Topics.BROOKLINE TO HAVE GARAGE FOR WOMEN
John F Fleming Plans for Garage That Will Be Managed Operated and Patronized by Women Comfort and Convenience of Patrons Considered
Brookline Mass is to have a garage that will be managed operated and patronized by the fairer sex. Disregarding a certain traditional feminine ineptitude for filings mechanical John F Fleming of Brookline is firmly convinced that the rapidly growing number of women drivers calls for a garage run exclusively by women. In other words not only will all the patrons be women but the establishment will be managed by a woman and there will be women attendants and mechanics throughout even the cab service to be operated in connection with the garage and for its women customers will have women drivers exclusively.
For the woman owner whose only interest in her car is to have it always ready for driving the garage will offer complete service. All she needs to do when she desires to use the car is to telephone the garage. A cab will be sent to her residence for her and when she reaches the garage her car will be ready to drive away. Upon retuming she will leave the car at the garage door and if she wishes have a cab take her home. In the interval between drives the car will be whipped into driving state and will be stored in a private stall.
On the other hand for the woman who likes to take care of her car the garage will offer exceptional attractions. There will be no men about the building so the mechanically bent lady can don overalls and crawl under the car or do any work on it she pleases. There will of course be trained women mechanics to assist her in anything mechanical she does not care to tackle alone.
During the Summer months Fleming plans to fit out the building which is located at 5O Washington street with the most up to date garage equipment and to put into operation a number of original ideas he has for the comfort and convenience of feminine motorists. When it is finished the garage will have the appearance of an automobile club for women with every facility for careful handling of cars and for their maintenance in first class condition. The front of the building will be fitted up as a lounge or waiting room. There will be comfortable chairs and tables desks and also an attractive fireplace.
The garage will accommodate not more than forty cars for it is the intention to allow plenty of space in each stall and no car will be put in front of another so that owners can work around their cars or get into and get out of them without being crowded by other cars. There is a large automobile elevator connecting all floors and there will be telephones all over building connecting with an outside switchboard in the office. On the exterior of building there are to be no signs except those denoting the entrance and exit.
It is Fleming's plan to close the garage fairly early in the evening Patrons who have their cars out late can leave them at his large general garage across the street and they will be taken to their places in the women's garage and cared for early in the morning.
[Source: Olmsted]
|
 |
682/684 Brookline Ave.
Looking east. Gulf service station on the corner of Lower Washington St. is on the right. This photo was taken prior to the leveling of the entire area then known as “The Marsh”.
From a notebook of property-appraisal photos taken in 1965 and early 1966 for “The Marsh Urban Renewal Project” run by the Brookline Redevelopment Authority. Only a few scattered peripheral structures remain today.
|
 |
Start of Brookline Ave, December 1916
Looking north. Boston border on Washington St. to the right.
[Source: Olmsted]
|