|
The Society
Historical Information
Photo & Map Collections
Exploring Brookline
Links
Program Archives
|
Photo Collection
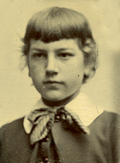 |
Alfred Winsor Weld, 1882
1869 - 1956; married, 1893, Theresa Davis; parents: Richard Harding Weld and Laura Townsend Winsor; lived on his father's farm on Weld St. in West Roxbury Known as "Winsor", he graduated from Harvard in 1891 and was an investment broker associated for many years with the firm Paine, Webber, Jackson and Curtis. At the end of World War I he served as a major with the American Red Cross in Greece, leading relief efforts for tens of thousands of refugees in the Aegean Islands. He was decorated for this work by the Greek government. Winsor was the president of the Boston Skating Club in Allston and a founder and first president of the U.S. Figure Skating Association. His daughter, Theresa Weld Blanchard, was a figure skating champion who competed in both individual and pairs skating in three Olympics, winning an individual bronze medal in 1920. She was also the longtime editor of Skating magazine, originally published out of her home in Brookline. Both Winsor and Theresa were among the first class of inductees into the U.S. Figure Skating Hall of Fame. After the death of his father he lived with his mother at 109 Beacon St., Boston before getting married, in 1919, to Bertha Rinaldo Eldridge. He died in July 1920 at their summer home in Harwichport. May Margaret Winsor, featured in the Ethel Stanwood tintype album, is his first cousin, daughter of his mother’s brother, Alfred Winsor. (See his older brother Richard’s photo for more information on the family).
|
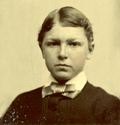 |
Bernard Coffin Weld, 1882
1868 - ; married, 1895, Mabel Stephenson; parents: Aaron Davis Weld, Ann Warren Coffin;
The Weld name is quite prominent in the history of Massachusetts. In the 1600s, the original immigrant, Joseph Weld, was granted a large tract of land, in what is now West Roxbury, in appreciation for his pivotal work in a war with the Pequot Indians. The land extended into Brookline along South St. and remained in the family for over 250 years. The grandfather of Bernard and his cousin Richard Weld began the family Manila hemp import business. It was carried on, in partnership, by their respective fathers and then by the cousins themselves.
|
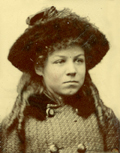 |
L. or F. Weld, 1882 [unidentified]
|
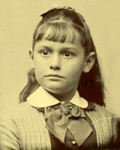 |
E. Tudor, 1882 [unidentified]
Likely one of the sisters, Emma or Euphemia Tudor
|
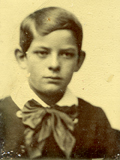 |
Stephen Perkins Cabot, 1882 [identity speculative]
1869-1951; never married; Parents: Francis Cabot, Mary Louisa Higginson; lived on Heath Street at the corner of Boylston Street.
His father was a wealthy cotton manufacturer. Stephen graduated from Harvard. He was in the class of 1892 but because of ill health did not receive his degree until 1901, spending much of the intervening time in Europe. He had a long teaching career, most of it at St. George’s School in Newport, Rhode Island. He began teaching there in 1901 and was headmaster from 1917 until his retirement in 1926. He later became involved in social work, heading various organizations including the Judge Baker Guidance Center, the Greater Boston Community Fund, and the Family Welfare Society.
We cannot completely rule out that the first initial reads as an F which would favor the identification instead as older brothers Frederick or Follen.
|
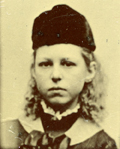 |
Louise Harding Williams, 1882
1869 – 1902; never married; parents: Thomas Blake Williams, Alice Harding Weld; born in West Roxbury on the Brookline border, lived in Boston.
She and Mamie Williams, the owner of the album, were first cousins once removed. (Her father and Mamie’s paternal grandfather were brothers.) She was also a first cousin of Bernard, Richard, and A. Winsor Weld, also in this album. (Their fathers and Louise’s mother were siblings.) Her father worked in the family wine and liquor importing business, J.D. & M. Williams. He died in June 1878 when he escaped from attendees at the McLean Asylum, where he had been confined for several months, and drowned himself in Mystic Lake. Louise traveled with her aunt and uncle and other Bostonians across Canada and to Alaska by train in 1892. In 1893, she graduated from the Boston Cooking School. She worked with many charitable organizations including the Perkins Institution and Massachusetts Association for the Blind. She was especially active at Lincoln House in the South End of Boston, part of the settlement movement providing services to the poor. She was an assistant to Ellen H. Richards, the first woman to be admitted to MIT and a pioneer in nutrition and home economics, in the publication in 1902 of The Dietary Computer, a booklet promoting good nutrition for settlement workers and housewives. Louise died in Cohasset August 1902 at the age of 33. A tribute from the Perkins School said "She died from over-exertion in seeking to solve scientifically the great problem of how to feed the poor well and at the same time with economy. Literally she gave herself, with all the enthusiasm of her young heart, to the well-being of the indigent and the needy."
|
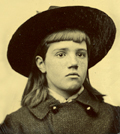 |
Sally Fairchild, 1882
1869 - 1960; never married; parents: Charles Fairchild, Elizabeth "Lilly" Nelson; lived in Boston Her sister, Lucia, is also featured in this album. Her father was a wealthy stock broker and banker and her parents were frequent hosts of prominent artists and writers. She never married and often lived with her younger brother, Gordon: at St Paul’s School where he ran the Upper School; in the Philippines; in Japan; and, when he returned to Boston around 1930, at his house at 391 Beacon St., Boston. After he died at sea in 1932 she moved to 241 Beacon St.
She made quite an impression on some very famous people of that era. There are descriptions of her by George Bernard Shaw, Bertrand Russell, George Santayana, the Fabian leader Beatrice Webb, and the Shakespearean actress Ellen Terry. Shaw took several photographs of her and corresponded with her for many years. She also gave a young Ethel Barrymore a letter of introduction to Shaw. Here is a description from Gertrude Kittredge Eaton, in her Reminiscences Of St. Paul's School: "Mrs. Fairchild had at one time what might be called a salon, in Boston. She knew all the interesting people of the day. She was one of the first to appreciate Walt Whitman. John Singer Sargent was a great friend, and painted many pictures of Sally, who had lovely red hair. Red hair fascinated Sargent. She was an early admirer of Robert Louis Stevenson. When her husband went abroad one year, she told him to look up young Stevenson and have Sargent paint his portrait, which he did. Stevenson stayed with the Fairchilds in Boston, and Gordon remembered sitting on the foot of his bed while Stevenson told him stories. There are many letters to the Fairchilds in the collected letters of Stevenson. "
|
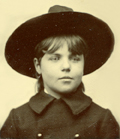 |
Lucia Fairchild, 1882
1872 - 1924; married, 1893, Henry Brown Fuller; parents: Charles Fairchild, Elizabeth "Lilly" Nelson; lived in Boston
Her sister, Sally, is also featured in this album. Her father was a wealthy stock broker and banker and her parents were frequent hosts of prominent artists and writers. She married at a young age a fellow student at Cowles Art School that she attended. She became a well-known painter and won a number of international art competitions. At the age of only 23 she was commissioned to paint a mural for the Woman's Building at the 1893 World's Columbian Exposition in Chicago. Her work is held by the Metropolitan Museum of Art and other major museums.. The young couple moved to Deerfield, MA, the home town of her husband, where they had two children. In 1897 they began a residence at the Cornish Art Colony in Plainfield, New Hampshire. Her husband, also an artist, suffered from severe depression and they divorced in 1907. She died of multiple sclerosis at the age of 54.
|
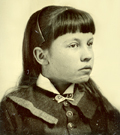 |
Bradley, 1882 [first name initial illegible, unidentified]
Grace M. Bradley would be a possibility but the first initial looks like an S,F, or L
|
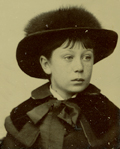 |
Elizabeth (Bessie) Moorfield Storey, 1882
1871 - 1951; married, 1895, Robert Williamson Lovett; parents: Moorfield Storey and Ann Gertrude Cutts; lived at 44 Edge Hill Road, in a house that still stands. . The family house at 44 Edgehill Road was designed by Robert Peabody, a well-known architect who had been her father’s college roommate and lived next door. Moorfield Storey was a president of the American Bar Association and the president for most of its existence of the Anti-Imperialist League, an organization founded to oppose the annexation of the Philippines as a colony and to support free trade and the gold standard. Its members included Jane Addams, Andrew Carnegie, Grover Cleveland,
Mark Twain, Samuel Gompers, and John Dewey, among many notables. Later, Storey became the first president of the NAACP, a role he served in from 1910 until his death in 1929.
Elizabeth led a women’s organization in support of French recovery after World War I, an effort that earned her induction into the French Legion of Honor. She aided that country again after World War II. (The Boston Globe, covering a 1947 visit to Normandy, described her as "a regal-appearing great-grandmother, whose fragile exterior appears in great contradiction to her drive, energy, and organizing talent".) She was also a leader in the effort to repeal Prohibition and active in many other civic organizations. Her husband, who died in 1924, was a prominent orthopedic surgeon. They purchased 7 Fairfield St., Boston in 1901 and lived there until his death.
|
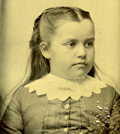 |
Elizabeth (Bessie) Lowell Everett, 1882 [identity speculative]
1870-1951; never married; parents: Percival Lowell Everett and Elizabeth Davis Williams Weld.
Her father was the founder and president of the Third National Bank of Boston. Her mother died in 1875. In 1882, her father married Elizabeth Russell Fisher of Brookline whose family lived on Heath Street at the corner of Boylston Street. Elizabeth later lived in Lynn, but moved to Brookline after her father’s death in 1908. She lived in Concord from 1914 to the end of her life with Mary A. Barrett, a former nurse with whom Elizabeth had worked at a boarding house run by the Boston YWCA. Elizabeth was on the staff of the Boston Athenaeum as a young woman and later became a writer and lecturer on U.S. and local history. During World War I she served on the State Commission for the Blind and helped in relief efforts after the Halifax Explosion in 1917 in which many people were blinded.
|
 |
Robert A. Smiley
Robert A. Smiley was a longtime fixture in town who held several functions over the years including Deputy Sealer of Weights & Measures and census taker. He emigrated from Ireland in 1872 and soon began working as a sign painter for B. F. Baker where he remained for over three decades continuing with a later owner, Daniel Hunt.
[Source: Digital Commonwealth]
|
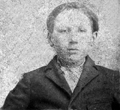 |
Dennis Andrew Towel (1877 - 1975)
He emigrated from Cork, Ireland to the United States circa 1885 and is first listed in Brookline in 1900. He initially worked as a deliveryman for the Chase Express Co. in Brookline Village and was then a chauffeur for over fifty years working into his late seventies. He lived for a number of years at 44 Brook St. side by side with his daughter’s family at number 46. After the death of his wife in 1955, he moved in with his daughter’s family at their new house at nearby 72 Toxteth St.
|
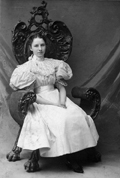 |
Elsie (Rutan) Strickland, 1897
Elsie Rutan (1881-1965) was the daughter of well-known Brookline architect Charles Rutan. She grew up at 111 Davis Ave. and married another Brookline resident, Sydney Talbot Strickland, in 1905. The newlyweds lived with her parents at 111 Davis Ave. for several years as Sydney, a newly-minted architect, apprenticed at her father’s firm of Shepley, Rutan, and Coolidge. Sydney’s mother had been living at 15 Hedge Rd. and Sydney was involved in designing four new houses there from 1913-1923. The couple first moved to #57 Hedge Rd. when it was built circa 1913 then moved next door to #43 Hedge Rd. (interior photos are on file) when it was built circa 1917.
|
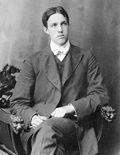 |
Sydney Talbot Strickland
Sydney Strickland (1880-1954) moved to Brookline about the age of fourteen when his family relocated there circa 1895 after the death of his father in 1892. He became an architect after graduating from MIT and studying at the Ecole des Beaux-Arts in Paris. In 1905, he married Elsie Rutan, who was the daughter of well-known Brookline architect Charles Rutan. The newlyweds lived with her parents at 111 Davis Ave. for several years as Sydney apprenticed at her father’s firm of Shepley, Rutan, and Coolidge. Sydney’s mother had been living at 15 Hedge Rd. and Sydney was involved in designing four new houses there from 1913-1923. The couple first moved to #57 Hedge Rd. when it was built circa 1913 then moved next door to #43 Hedge Rd. (interior photos are on file) when it was built circa 1917.
In 1915, he formed a partnership with Alexander Francis Law, with whom he had worked in the offices of Shepley, Rutan, and Coolidge. In 1920, the firm added William Power Blodget to become Strickland, Blodget, and Law. The firm designed a number of buildings in the Boston area including the Ritz Carlton Hotel.
|
 |
Daniel G. Lacy Driving New Snow Plow
This photo appeared in an unidentified publication on March 13, 1923. Driving the town’s new caterpillar tractor with snow plow is Daniel G. Lacy, then Brookline’s Forestry Department superintendent and subsequently superintendent of the combined Highway and Forestry Department.
|
 |
Police Force, circa 1878
Front row, left to right, the three officers with special badges on their hats: Sargeant Harris Head, Chief Alonzo Bowman, Deputy Chief Patrick H. Cusick
|
 |
Steam Engine, Bought by Town in 1839
The engine, purchased by the town in 1839 from the W. C. Hunneman Co., represented an important advance over the bucket-brigade methods that had prevailed to date. It was a suction-type engine capable of drawing water from streams and other water sources and then propelling it through a hose. The purchase also presented the opportunity to break the existing sharing of fire-fighting resources with Roxbury with the creation of the Brookline Engine Co. #1.
|
 |
Amoskeag Steam Engine
The town’s first steam-powered engine, purchased in 1873. Steam-powered pumping of water represented an important improvement over the hand-pumping that was previously required. This photo appeared as part of this article in the March 29, 1956 issue of the Brookline Citizen:
Former Resident Identifies First Brookline Fire Engine
In the 250th anniversary issue of the CITIZEN we used a picture which we had been able to identify only as the first steam fire engine owned by Brookline. Found in the files of the public library, there was no further identification to be had there.
Chief George L. Gettings of the fire department became interested and searched old scrapbooks of the fire department without being able to unearth any further material. We did find advertising pictures of both the Amoskeag and the Hunneman machines but a good deal of comparison with the photograph didn’t convince either Chief Gettings or the anniversary issue editor that we were safe in making a “statement”. There are, after all, too many fire buffs among us these days!
The following very nice letter from Mr. Alfred P. Waterman, who was born in the house still standing at 20 Aspinwall Ave. in 1873, not only answers the question we posed but provides the gratifying information that the citizen “gets around”. Mr. Waterman writes from his present home at 3142 13th St N, St Petersburg, FL:
“I have been reading with much interest the 250th anniversary number of the CITIZEN and wish to congratulate all who had a part in its publication. Having been born in Brookline and having lived there from 1873 to 1938, I found many things in it which were very familiar to me.
Regarding the item on the fire department – the Joseph Thomas Waterman mentioned was my father [ed. The 1865 creation of " Good Intent Hose Co." heralded a much more sophisticated approach to fire fighting in the town and the first Board of Fire Engineers was created to oversee those efforts. J. Thomas Waterman was a carpenter who was appointed to the board.] and I know from my family that he went to New Hampshire and gave the order for this engine to the Amoskeag Manufacturing Co. so the engine was an Amoskeag.
He was a member of the Good Intent Hose Company of that time and I believe you will find in the Brookline Town Report of that year about the purchase of this piece of apparatus. If I can be of any further assistance in giving old Brookline information, especially the section from Pond Ave. to Coolidge Corner, please let me know.”
[Source: Digital Commonwealth]
|
 |
Fire Station, Unidentified
|
|