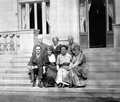 |
Beacon St. East of Cleveland Circle, circa 1900
Looking at the north side of outer Beacon St., Clinton Rd. is in the foreground. On the far left is the house at 1842 Beacon St., no longer standing.
[Source: Brookline Preservation Department]
|
 |
Beacon St. East of Cleveland Circle, circa 1900
Looking at the north side of outer Beacon St., Clinton Rd. is in the foreground. Center left is the building at 1874-1880 Beacon St. that still stands. The south side of Beacon is completely undeveloped.
[Source: Brookline Preservation Department]
|
 |
150 Fisher Ave.
No longer standing. Looking west.
[Source: Brookline Preservation Department]
|
 |
Bird's Stationery Shop
Mellen True Bird (1860 – 1945) opened a Brookline branch of his Boston stationery store in 1932 at 1286 Beacon St. at the corner of Pleasant St. The business was later taken over by his children and remained at that location for over twenty years.
[Source: Brookline Preservation Department]
|
 |
219 Fisher Ave.
[Source: Brookline Preservation Department]
|
 |
150 Fisher Ave.
[Source: Brookline Preservation Department]
|
 |
Boylston St., circa 1900
Looking east, Reservoir Lane. is unseen around the corner. This photo is likely made of the just-completed widening of Boylston St. and the laying of trolley tracks in late 1900. Note that the supporting poles of the electric feed stop abruptly on the north side where the trolley tracks cease sharing the general roadway. The poles resume on the specially laid-out segregated section of track that goes up the hill.
[Source: Digital Commonwealth]
|
 |
Family Members of John Lowell Gardner at 135 Warren St., 1864
The house is still standing today. The initial version of the house was built in 1806 by Nathaniel Ingersoll, one of several wealthy international-trade merchants who had houses in the immediate area. John Lowell Gardner purchased the house in 1842 and a number of additions were made over the years. This photo appears to be one of several taken circa 1864, each showing a slightly different configuration of family members.
[Source: Historic New England]
|
 |
John D. Runkle School
Looking east at 50 Druce St. The first building, on the right, was opened in 1897. The other two, forming three quarters of a quadrangle, were added in 1902. They were all replaced by the current school in 1962.
[Source: Digital Commonwealth]
|
 |
John D. Runkle School, circa 1900
Looking east at 50 Druce St. This is an early photo of the first building that was opened in 1897. Two more were added in 1902 to form three quarters of a quadrangle. They were all replaced by the current school in 1962.
[Source: Digital Commonwealth]
|
 |
Texaco Station, 455 Harvard St.
The station was run by Samuel Rosenblatt. On the right are 81/83 and 87 Thorndike St. On the left is 27 Lawton St.
[Source: Brookline Preservation Department]
|
 |
The Wightman Family, 43 Hawes St.
The family is seated on the steps of the mansion which was completed in late 1902 for George Henry Wightman, a wealthy steel magnate who worked with Andrew Carnegie. His son was an attorney who was married to Hazel Hotchkiss, a tennis champion. His daughter, Elizabeth Pope, lived across the street at 16 Monmouth and her family took over the mansion after the death of her mother in 1939. The building is used today by Boston University.
[Source: Brookline Preservation Department]
|
 |
Town Hall (3rd)
On the left are houses on Prospect St. which were removed by late 1898 for the new police station / court building that opened in the fall of 1900. On the right is the corner of the building housing the Robart brothers’ furniture business at 317 Washington St., still standing.
[Source: Brookline Preservation Department]
|
 |
Memorial Day Ceremony
At the Old Burying Ground on Walnut St.
[Source: Brookline Preservation Department]
|
 |
64 Alton Place
[Source: Brookline Preservation Department]
|
 |
14 Walter Ave.
[Source: Brookline Preservation Department]
|
 |
Osborne Rd.
Looking east from Naples Rd.
[Source: Joel Shield]
|
 |
Cameron St., 1917
Looking east from the rear of 17 Cameron St. with the rear of houses on Winthrop Place on the right.
[Source: Digital Commonwealth]
|
 |
Cameron St., 1917
Cameron St. circumscribed three sides of a square with the fourth side being Boylston St. This view is on the north segment looking north over the railroad tracks at the rear of 114 Davis Ave.
[Source: Digital Commonwealth]
|
 |
Boylston St. Near Dunster, 1900
Looking east, Dunster enters on the right.
[Source: Digital Commonwealth]
|