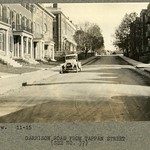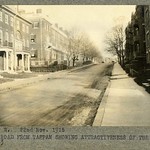 |
150 Fisher Ave.
No longer standing. Looking west.
[Source: Brookline Preservation Department]
|
 |
70 Hyslop Rd.
[Source: Brookline Preservation Department]
|
 |
195 Fisher Ave.
[Source: Brookline Preservation Department]
|
 |
Garrison Rd., November 1915
Looking east from Tappan Rd.
[Source: Olmsted]
|
 |
Garrison Rd., November 1915
Looking east from Tappan Rd.
[Source: Olmsted]
|
 |
Garrison Rd.
Standing on Claflin Rd. looking at the north side of Garrison Rd. The buildings were constructed circa 1891-1892 and all are still standing.
[Source: Digital Commonwealth]
|
 |
25 Goddard Ave.
This house, which was torn down after a fire in 1949, was built by Isaac Cook in 1809. In 1827, Cook built for his younger son the well-known “Cook Cottage” right down the hill from this house. Circa 1878 James Lovell Little and his wife, Mary Revere Little, acquired both this house and the cottage. It is not known why but atlases of the time label the main house as the property of Mary R. Little and the cottage as property of James L. little.
[Source: Digital Commonwealth]
|
 |
Weld House, 50 Goddard Ave.
In the center is the house of Mrs. Hannah (Train) Weld, widow of Dr. Charles Goddard Weld. Goddard Ave. runs along the bottom of the photo with 15 Goddard Ave., still standing, visible in the lower left corner. The Weld house was purchased in 1946 and is still in use by the Hellenic College and Holy Cross Greek Orthodox School of Theology. The other Weld buildings are no longer standing.
[Source: Digital Commonwealth]
|
 |
Secondary Dwelling, Weld Estate, 50 Goddard Ave.
Viewed from Goddard Ave. The function of this smaller dwelling on the estate of Charles Goddard Weld is not known, it is no longer standing. The stone wall and the driveway it supports are still in use by the Hellenic College and Holy Cross Greek Orthodox School of Theology. The main Weld house of is further up the hill.
[Source: Historic New England]
|
 |
Grove St.
This location is speculatively identified as Grove St. just southwest of the intersection with South St. Note the children behind the large tree.
[Source: Digital Commonwealth]
|
 |
Lyman House, 105 Heath St.
The Lyman house was built in 1844 on a 36-acre estate and was maintained for multiple generations. The house was torn down in 1956 and the land is now home to office buildings on the Boylston St. side and a modern housing development.
[Source: Digital Commonwealth]
|
 |
Lyman House, 105 Heath St.
The Lyman house was built in 1844 on a 36-acre estate and was maintained for multiple generations. The house was torn down in 1956 and the land is now home to office buildings on the Boylston St. side and a modern housing development.
[Source: Digital Commonwealth]
|
 |
Contagious Hospital, 1909
The Town of Brookline maintained its own hospitals until the 1950s. This was the first to be built, in 1894, at the corner of Newton and Grove Streets
|
 |
Baptist Hospital, 1910
|
 |
The Fisk Hospital, 106 Sewall St.
"For the treatment of Alcoholism and Drug Addiction (By the Towns-Lambert Method)
Private Rooms – Competent Physicians – Trained Nurses
|
 |
Free Hospital for Women
Looking from Leverett Pond; built 1894-1895
|
 |
Free Hospital for Women, circa 1910
|
 |
Nurses House, Free Hospital For Women, 1912
|
 |
30 Irving St.
Looking down Irving St. toward Walnut St. Upland Rd. is on the right. The longtime home of Dr. George Sabine and later, the Oveson family, it was torn down in the late 1930s.
[Source: Brookline Preservation Department]
|
 |
39 Irving St., Before 1890
Upland Rd. is to the right of the house followed by a partial view of 43 Upland Rd., both houses are still standing. None of the houses that were constructed in the rear on Upland Rd. beginning in 1890 are present.
[Source: Brookline Preservation Department]
|