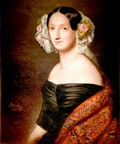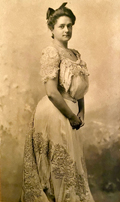|
The Society
Historical Information
Photo & Map Collections
Exploring Brookline
Links
Program Archives
|
Photo Collection
 |
The Wild House, Washington St., circa 1869
Commonly known as the “Charles Wild House”, photo by Augustine Folsom. Dr. Charles Wild, the well-known town physician, owned the house until his death in 1864. It was then briefly owned by William Lincoln before being purchased by Stephen Dexter Bennett circa 1868. It was originally addressed as 446 Washington St. and it is now 26 Weybridge Rd. The house still stands today.
The figures shown in the photograph are consistent with Bennett family members and servants. The little girl in the carriage is probably Helen Maud Bennett, b. Oct 1868, and the young boy is probably Stephen Howe Bennett, b. Sep 1865. The women are unidentified – the 1870 census lists two female domestic servants and Helen Francis (Howe) Bennett, Stephen’s wife.
[Source: Digital Commonwealth]
|
 |
The Wild House, Washington St., circa 1869
Commonly known as the “Charles Wild House”, photo by Augustine Folsom. Dr. Charles Wild, the well-known town physician, owned the house until his death in 1864. It was then briefly owned by William Lincoln before being purchased by Stephen Dexter Bennett circa 1868. It was originally addressed as 446 Washington St. and it is now 26 Weybridge Rd. The house still stands today.
Barely visible sitting under a tree is a young boy who is probably Stephen Howe Bennett, b. Sep 1865.
[Source: Digital Commonwealth]
|
 |
House of Dr. Charles Wild; 446 Washington St.
Still standing today at 26 Weybridge Road.
|
 |
Trolley on Washington St.
Looking north toward Beacon St, passing Park Ave. on the right Right to left: #465 and #471, apartment buildings still stand. Summit Ave. hill visible in the background
[Source: Joel Shield]
|
 |
497 Washington St.
Owned by Thomas Baldwin Griggs and located at the southwest corner of his farmland, across from the Gardner Path, still standing. Occupied for many years by the family of George William Pettes, a journalist. He died in 1892.
[Source: Digital Commonwealth]
|
 |
503 and 497 Washington St., 1894
On the left is #503, the house of Lyman J. Clark. On the right is #497, the house of Elizabeth Tuttle. Both are still standing.
[Source: Digital Commonwealth]
|
 |
519 Washington St.
[Source: Digital Commonwealth]
|
 |
Griggs House, 519 Washington St., 1892
The woman in the doorway is most likely Ellen Griggs Saxe, daughter of prominent town citizen Deacon Thomas Griggs. Widowed and living in Troy, NY at the time of his death, in 1886, she moved back to Brookline into this house which she had inherited. The sons inherited the Griggs land, a large part of which comprises today’s Grigg’s Park situated directly behind the house. The house is no longer standing.
In the carriage are her son, James Alfred Saxe, and his wife, Mary Wick. The newly-married couple is about to head off to a year-long European honeymoon. They returned in May, 1893 and moved to a house on Edgehill Rd.
[Source: Saxe Family Collection]
|
 |
Ellen Griggs, Portrait, 1842
Ellen Griggs (1824-1904) was the daughter of prominent town citizen, Deacon Thomas Griggs, who lived on the Griggs Farm located in the area of today’s Grigg Park. Widowed and living in Troy, NY at the time of her father’s death, in 1886, she moved back to Brookline into the family house at 519 Washington Street.
[Source: Saxe Family Collection]
|
 |
Ellen Griggs Saxe and Children
Ellen Griggs Saxe was the daughter of a prominent town citizen, Deacon Thomas Griggs. Widowed and living in Troy, NY at the time of his death, in 1886, she moved back to Brookline into the family house at 519 Washington Street which she had inherited. Family members assembled here are, from left to right:
- John Walter Saxe (standing), 1863-1929, non-identical twin of James Alfred Saxe. The twins both graduated from Harvard College in 1888 and Harvard Law in 1892, and went into business together in Boston as Saxe and Saxe.
- William Arthur Saxe (seated): 1857-1917. He was struck and killed by an automobile in Baltimore where he was secretary/treasurer of a concrete company.
- Mary Ellen Saxe (standing), 1865-1903. She never married and died of pneumonia at the age of 37.
- Ellen Griggs Saxe (seated), 1824-1904
- James Alfred Saxe, 1863-1948, non-identical twin of John Walter Saxe. The twins both graduated from Harvard College in 1888 and Harvard Law in 1892, and went into business together in Boston as Saxe and Saxe.
- Edward Thomas Saxe, 1860-1924, partially visible. Lived for years on Aspinwall Ave.
[Source: Saxe Family Collection]
|
 |
Sarah Florence Burtis
Her engagement photo. She married John Walter Saxe in 1899 and the family with three children lived at 424 Walnut St. from circa 1905-1912
[Source: Saxe Family Collection]
|
 |
637, 643, 655 Washington St.
From left to right:
- 655/657 Washington St., partial view, house still standing
- Gasometer. This was the last of four gasometers built by The Brookline Gas Co. to store gas to run gas street lamps. This one was built in 1872 and demolished in 1984. By 1917, it had been converted to a succession of purposes. Here it is being used by a service station.
- 637 Washington St., still standing after major renovations.
[Source: Brookline Preservation Department]
|
 |
Washington St., Before 1940
In the distant rear, on Corey Hill, two houses are viewed. Left to right:
- 1600 Beacon St., Eben Jordan Mansion, later the Choate School, no longer standing
- 57 York Terrace, the house high on the hill with the tall tower, still standing, the tower was removed in 1938
In the middle of the photo are the rear of the buildings on the south side of Beacon St., several are still standing including the tall apartment building at 1569-1571 Beacon St.
In the foreground is the last of four gasometers built by The Brookline Gas Co. to store gas to run gas street lamps. This one was built in 1872 and demolished in 1984. By 1917, it had been converted to a succession of other uses. Here it is being used by a service station and garage. On the right is a partial view of 637 Washington St., still standing after major renovations.
[Source: Brookline Preservation Department]
|
 |
The Farm, 1958
Viewed from Parker Hill.
[Source: Brookline Preservation Department]
|
 |
645/647 Brookline Ave., January 1966
From a notebook of property-appraisal photos taken in 1965 and early 1966 for “The Marsh Urban Renewal Project” run by the Brookline Redevelopment Authority. Only a few scattered peripheral structures remain today.
|
 |
682/684 Brookline Ave.
Looking east. Gulf service station on the corner of Lower Washington St. is on the right. This photo was taken prior to the leveling of the entire area then known as “The Marsh”.
From a notebook of property-appraisal photos taken in 1965 and early 1966 for “The Marsh Urban Renewal Project” run by the Brookline Redevelopment Authority. Only a few scattered peripheral structures remain today.
|
 |
647, 651, 657 Brookline Ave., January 1966
Looking from right to left. This photo was taken prior to the leveling of the entire area then known as “The Marsh”.
From a notebook of property-appraisal photos taken in 1965 and early 1966 for “The Marsh Urban Renewal Project” run by the Brookline Redevelopment Authority. Only a few scattered peripheral structures remain today.
|
 |
657 Brookline Ave.
On the left is Emerald St. looking west toward Pearl St. On the corner is 657 Brookline Ave. followed by #651 and a partial view of #647.
[Source: Brookline Preservation Department]
|
 |
Brookline Village
Looking northeast from Washington St. Foreground left: the curve of Prospect St. preceding the First Presbyterian Church, built in 1897, no longer standing. Rear, left: The large brick apartment building at 152-158 Harvard St., built circa 1900. Rear, left of center: The steeple of the Harvard Congregational Church with the cupola of the Pierce Buiding in Coolidge Corner just visible to its immediate left. Center: white apartment buildings sandwiched between Aspinwall Ave. and Homer St. Foreground, right: St. Mary's of the Assumption Church. The steeple is on Harvard St.
[Source: Digital Commonwealth]
|
 |
Cypress St. Playgound, Annual High School Battalion Drills
This is one of two photos showing an annual competition among high school drill battalions held on the Cypress St. playground every Memorial Day. Looking north at Davis Ave., all the houses are still standing. From left to right:
- 201 Davis Ave., hidden behind trees
- 195 Davis Ave., partial view.
- 191 Davis Ave. with the double towers
- 185 Davis Ave.
- 181 Davis Ave.
- 179 Davis Ave.
Behind the crowd, center photo, is a wagon advertising “Ball’s Homemade Bread”. J. G. Ball was a baker in Cambridgeport from the 1870s into the early 1900s.
[Source: Digital Commonwealth]
|
|