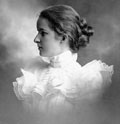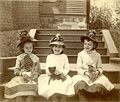 |
Beacon St. At Summit Ave., 1887
#2, 3, 4, 9 Summit Ave. On the far right is #26 Winchester St., the house of John S. Saunders, veterinary surgeon.
From the 1887 photo series taken just before the widening of Beacon St., most likely by Augustine H. Folsom, a Boston photographer.
[Source: Digital Commonwealth]
|
 |
Beacon St. & Summit Ave., 1887
Looking west on Beacon St. to the left, Elizabeth F. Raymond mansion in the center, Summit Ave to the right.
From the 1887 photo series taken just before the widening of Beacon St., most likely by Augustine H. Folsom, a Boston photographer.
[Source: Digital Commonwealth]
|
 |
Corey Hill Hospital, 1900s
|
 |
Corey Hill Hospital, 1918
Top of Summit Ave. near Brighton border
|
 |
69 Summit Ave., 1888
Residence of John Knox Marshall, house is still standing.
|
 |
Summit Ave.
Looking southeast. The corner of the roof of #72 Summit Ave. is visible on the right. #69 Summit Ave. is on the left.
[Source: Brookline Preservation Department]
|
 |
Summit Ave., 1888
Residence of Henry B. Eager, #72 (approx.) on Summit, no longer standing.
|
 |
Summit Ave., 1888
Residence of George Francis Fabyan, at the top of Summit Ave., no longer standing.
|
 |
Grace Mason
Grace Whiting Mason, (1879-1971) was the youngest child of Albert and Lydia Mason and grew up on Corey Hill in the family home at 96 Summit Avenue (no longer standing). Her father was chief justice of the Massachusetts Superior Court from 1890 until his death in 1905. He is probably best remembered today as one of the judges in the Lizzie Borden murder trial of 1893.
Grace was part of the Brookline High School class of 1898 and the Historical Society has posted her collection of photographs of 14 fellow students. Their class (all but one graduated in 1898) was one of the first to attend the new high school that opened on Greenough Street in 1893. Grace was an 1898 winner of the J. Murray Kay Prize given to Brookline High School seniors by the Brookline Historical Publications Society (forerunner of the Historical Society) for historical research. Her essay was on "The Development of the Metropolitan Park System." After graduating from Brookline High, Grace attended Smith College, graduating in 1902. In 1904, she married Percy Sacret Young and moved with him to New Jersey where they raised four sons and four daughters.
|
 |
Mason Family, 96 Summit Ave., circa 1885
Front row (l. to r.): Grace Whiting Mason; her mother, Lydia; sister, Mary. Rear (l. to r.): brother, Charles Noble Mason; sisters Martha Arlina and and Alice. This photo was probably taken in the rear of the side yard of their home at 96 Summit Ave. The fence, right rear, as you look up Corey Hill, is likely the property divider.
|
 |
101 Summit Ave., 1888
Residence of Jerome Jones, still standing.
|
 |
Children of Summit Ave., circa 1885
The house is probably 96 Summit Ave. Pictured (l. to r.) are childhood friends Grace Mason (#96), Sabrina Marshall (#69), and Helen Jones (#101). They grew up together and all graduated from Brookline High School.
|
 |
U. S. Army Influenza Epidemic Camp, September 24, 1918
|
 |
U. S. Army Influenza Epidemic Camp, September 24, 1918
|
 |
U. S. Army Influenza Epidemic Camp, October, 1918
|
 |
U. S. Army Influenza Epidemic Camp, 1918
|
 |
U. S. Army Influenza Epidemic Camp, 1918
|
 |
Summit Ave., 1936
#96 is the first house on the right. Photo by Henry A. Varney, Brookline town engineer.
[Source: Brookline Preservation Department]
|
 |
Looking toward Allston From Corey Hill, 1876
|
 |
Corey Hill, 1900s
York Terrace, looking southwest at houses on Lancaster Terrace followed by Westbourne Terrace.
|