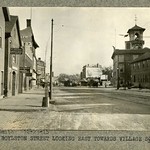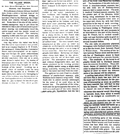|
The Society
Historical Information
Photo & Map Collections
Exploring Brookline
Links
Program Archives
|
Photo Collection
 |
Fourth of July Parade, 1899
One of a series of photos taken for The Suburban newspaper.
[Source: Digital Commonwealth]
|
 |
Brookline Village, circa 1910
Washington St., looking west toward Boylston St. From left to right:
- [108 Washington St.] a partial view of Frank Fine, florist
- [34 Walnut St.] J. Edward Kirker, Real Estate (sign on roof)
- [38 Walnut St.] Marks Bergstein, tailor
- [40 Walnut St.] Eagle Hand Laundry
- [Walnut & High] the Union Building which housed the Brookline Friendly Society
- [140 Washington St.] New fire station completed in 1908 and still in use today
- Inbound trolley
- [#166 Washington St.] The Brookline Print sign visible on the Guild Block building
[Source: Joel Shield]
|
 |
Union Building, Walnut and High Streets
The Union Building, a massive stone structure located at the corner of High and Walnut streets, was erected by the Brookline Friendly Union, a group formed to improve the lives of the poor of Brookline. The building was to be the center for all the charitable activities in Brookline. There were rooms for club work, a hall for dramatic and musical entertainment, a coffee room, a gymnasium, a billiard room, a bowling alley, and a "conversation room in the basement for working men to congregate to discuss the affairs of the nation."
The building was razed in 1961 to make way for public housing as part of the Brookline Redevelopment Authority’s urban renewal project in the area known as The Farm.
[Source: Brookline Preservation Department]
|
 |
Union Building, Walnut and High Streets
The Union Building, a massive stone structure located at the corner of High and Walnut streets, was erected by the Brookline Friendly Union, a group formed to improve the lives of the poor of Brookline. The building was to be the center for all the charitable activities in Brookline. There were rooms for club work, a hall for dramatic and musical entertainment, a coffee room, a gymnasium, a billiard room, a bowling alley, and a "conversation room in the basement for working men to congregate to discuss the affairs of the nation."
The building was razed in 1961 to make way for public housing as part of the Brookline Redevelopment Authority’s urban renewal project in the area known as The Farm.
[Source: Brookline Preservation Department]
|
 |
Village Transfer Station, circa 1911
On Lower Washington St., recently completed in September, 1909. On the left is Boylston St. looking west. The grocery store of Thomas F. McMahon is visible behind the left platform. The Sagamore Café, which closed in April 1912, and the drug store of T. E. Burns are visible behind the second station.
[Source: MBTA]
|
 |
Fire Station #1, Brookline Village, 1912
Bushes are larger.
|
 |
Village Square
[Source: Digital Commonwealth]
|
 |
Brookline Village, 1920
Looking west on Washington St. toward the start of Boylston St.
Village Square, where Washington Street met today's Route 9, was the commercial center of Brookline from the 1840s until after the Civil War. Most of its commercial and residential buildings were replaced by office buildings during the urban renewal of the 1960s. Pictured here are the still existant 1908 fire station and the transfer stations of the Boston Elevated Railway. The rail route was replaced by a bus line in the 1930s, and the rails were removed for scrap steel during World War II.
|
 |
Brookline Village
|
 |
High St. Corner, Brookline Village, circa 1905
Standing on today's Rt.9. To the left is the corner of Hose House #1 and Chemical Engine #1. To the right of that, also on Lower Washington St. is P. J. Burns, Horse Shoe Forge. On the upper right, are the High St. businesses of George M. and Thomas K. Forster, Upholsterer and Henry J. Pineo, Carpenter and Builder.
[Source: Digital Commonwealth]
|
 |
High St.
The east side of High St. just south of Walnut St., all buildings demolished. From left to right:
- The Brookline Friendly Society
-
- 16 High St. apartment building
- 18 High St. the Brookline Screen and Shade Co.
- 20 High St. apartment building
[Source: Brookline Preservation Department]
|
 |
Boylston St. Looking East, December 23, 1915
Just west of Brookline Village center. Only the fire station remains standing.
[Source: Olmsted]
|
 |
Boylston St., circa 1876
North side of Boylston, numbers 45, 43, 41. In the far distance: on the left is the new town hall, in the middle is the Baptist Church on Harvard St., on the right is the top of Panter’s building.
From Photographs of Brookline: taken about 1876 / Richard Hills. Call No.: BROOKLINE/Special (CAGE B.R. 974 H6), Brookline Public Library.
[Source: Brookline Preservation Department]
|
 |
Boylston St., circa 1876
Looking east towards the Village Square. Number 45 is on the far left.
[Source: Brookline Preservation Department]
|
 |
Oliver Whyte House, Walnut & High, circa 1860s
Located behind the Village Square fire station on the southeast corner of High St. and Walnut St. With the death of his widow the house was torn down in 1871. Note the two women on the stoop of the house.
|
 |
Relocation of the Village Brook, circa 1893
Looking east on lower Washington St. toward Huntington Ave, Boston. Walnut St. feeding in on the right. Note that this is one of two different views taken at the same time.
Tom Condon, Sr. Civil Engineer for Brookline writes:
The work shown is part of the relocation of the outlet of the Village Brook. …(in the pile of lumber in the background you can see a piece of the curved falsework used
to hold the brick arch until the cement mortar set.). Leverett Pond was created from the Muddy River marsh located just south of Washington Street by installing a stop plank manhole (in effect an adjustable height dam) in the new culvert under Washington Street. This stop plank manhole was necessary to hold back the pond since the Charles and therefore the Muddy Rivers were still tidal at that time. Presumably, Alexis French (who was both Olmsted's engineer and the Town Engineer) determined that more flow into this new pond was necessary. To provide this additional flow, the Village Brook which flows alongside what is now the MBTA "D" line was diverted into the culvert shown under construction. The culvert runs east down Washington Street, crosses Walnut Street, runs down Morss Avenue (now discontinued), across Pond Avenue and into Leverett Pond.
|
 |
Relocation of the Village Brook, circa 1893
Lower Washington St. going toward Boston angling to the left rear. Note that this is one of two different views taken at the same time. From right to left, looking at the south side of Washington St.:
- Sing Lee, laundry, #136
- John Barthelmes, hairdresser, #134
- Frank T. Fay, newsdealer, cigars and tobacco, #128
- William Frawley, custom shoemaker (note picture of boot on sign), #126
- Luigi Barba (aka Louis Barbour and Louis Barber), fruit, #126
On the left of the photo is the awning of Thomas S. Brown & Co., provisions, at #145 Washington St. Tom Condon, Sr. Civil Engineer for Brookline writes:
The work shown is part of the relocation of the outlet of the Village Brook. …(in the pile of lumber in the background you can see a piece of the curved falsework used
to hold the brick arch until the cement mortar set.). Leverett Pond was created from the Muddy River marsh located just south of Washington Street by installing a stop plank manhole (in effect an adjustable height dam) in the new culvert under Washington Street. This stop plank manhole was necessary to hold back the pond since the Charles and therefore the Muddy Rivers were still tidal at that time. Presumably, Alexis French (who was both Olmsted's engineer and the Town Engineer) determined that more flow into this new pond was necessary. To provide this additional flow, the Village Brook which flows alongside what is now the MBTA "D" line was diverted into the culvert shown under construction. The culvert runs east down Washington Street, crosses Walnut Street, runs down Morss Avenue (now discontinued), across Pond Avenue and into Leverett Pond.
[Source: Digital Commonwealth]
|
 |
Relocation of the Village Brook, February, 23, 1894
Tom Condon, Sr. Civil Engineer for Brookline writes:
The work shown is part of the relocation of the outlet of the Village Brook. …(in the pile of lumber in the background you can see a piece of the curved falsework used
to hold the brick arch until the cement mortar set.). Leverett Pond was created from the Muddy River marsh located just south of Washington Street by installing a stop plank manhole (in effect an adjustable height dam) in the new culvert under Washington Street. This stop plank manhole was necessary to hold back the pond since the Charles and therefore the Muddy Rivers were still tidal at that time. Presumably, Alexis French (who was both Olmsted's engineer and the Town Engineer) determined that more flow into this new pond was necessary. To provide this additional flow, the Village Brook which flows alongside what is now the MBTA "D" line was diverted into the culvert shown under construction. The culvert runs east down Washington Street, crosses Walnut Street, runs down Morss Avenue (now discontinued), across Pond Avenue and into Leverett Pond.
|
 |
Brookline Village, Village Square, 1885
The side road shown here will soon become part of the widening of Washington St. and its bridge over the tracks. Today's Rt. 9 is in the distance, Boston to the left.
[Source: Digital Commonwealth]
|
 |
Brookline Village, 1937
Looking east on lower Washington St. toward Boston. Parker Hill and N.E. Baptist Hospital upper right. Walnut St. on the right. Taken on 11/29/1937 by C. Parker, Brookline Engineering Dept.
|
|