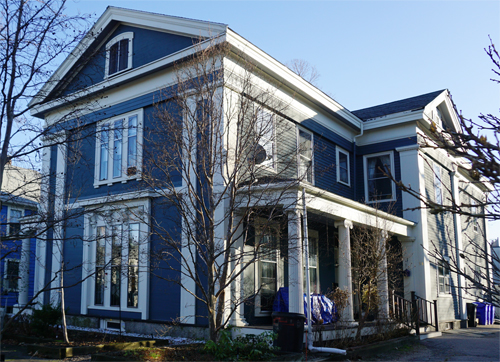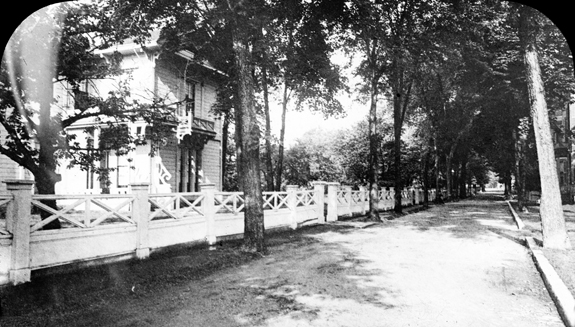Adeline’s father, John Gardiner Faxon was one of the original buyers in the newly created development of Linden Place and built this house at 53 Linden St. in 1843/44, a house that still stands. The 1977 publication by The Brookline Preservation Commission, Brookline Village: Walking Tours, describes the development:
"The Lindens area is the earliest planned development in Brookline and was laid out as a "garden suburb" for those wishing to escape the growing congestion of Boston. As originally conceived in 1843, it reflected the latest ideals of planned residential development for a semi-rural setting. In that year, the area was laid out in house lots and sold at public auction, with the highest price being 5½ cents a square foot! Within a year, a number of fine houses had been built by several of the community's more prominent families, and Linden Place was soon one of Brookline's showplaces. "The houses built on this place were considered at the time of their erection, beautiful structures and the colony was rather aristocratic. It was a beautiful section of town and the land to the north and west, now covered with houses, was then a beautiful woods, with a brook running through it."1 The pressures of increased population resulted in that ideal having been eroded in the last quarter of the 19th century to the extent that one must look carefully to identify the surviving elements of this once idyllic development."
This is a photo looking west down Linden Street toward Harvard Street. Although photographed later in the 1800s, it is probably fairly similar to what Adeline saw as she departed her house on the way to the various destinations of her daily life. To the left is the house of the Harrison Fay family, her next-door neighbors at 43 Linden St.

