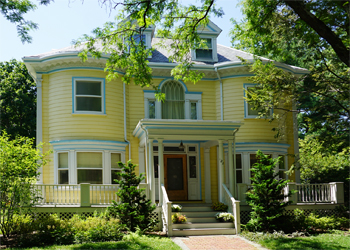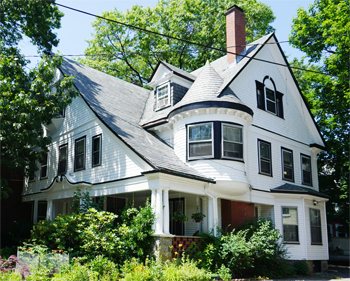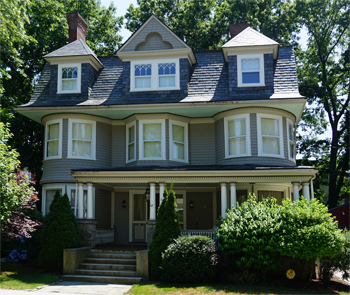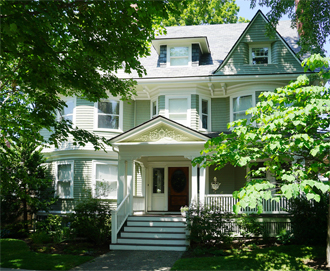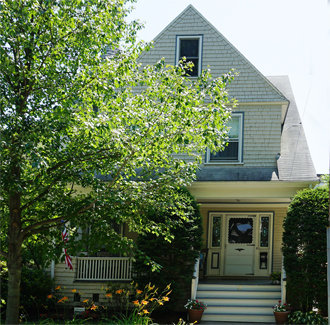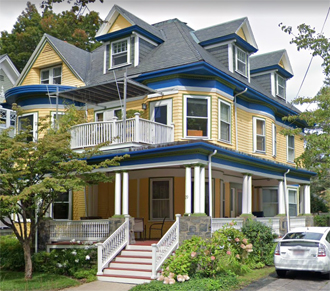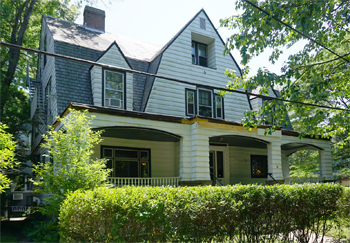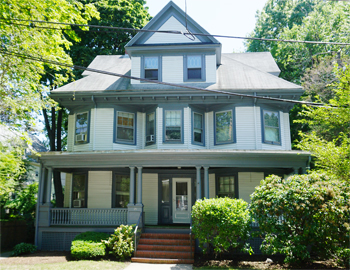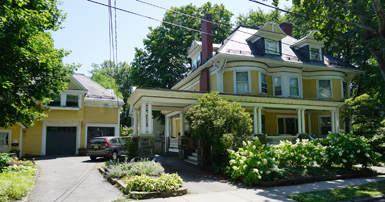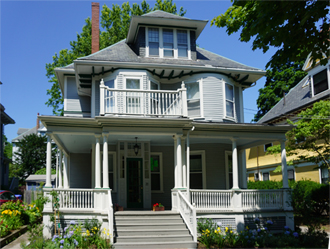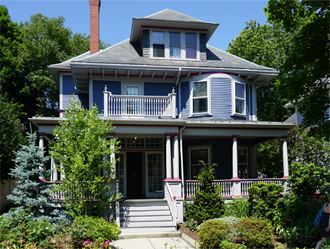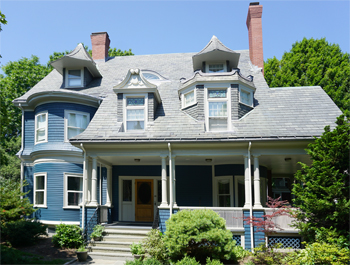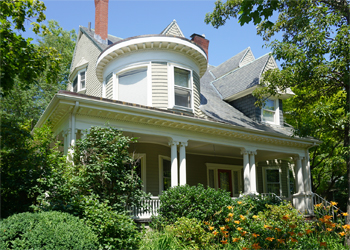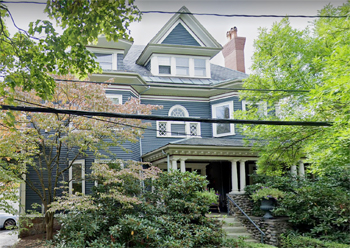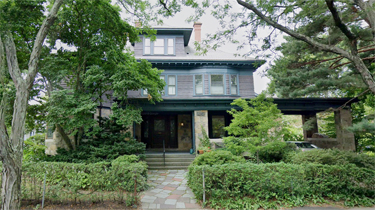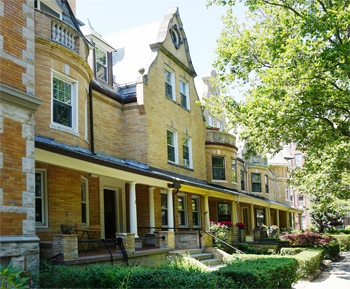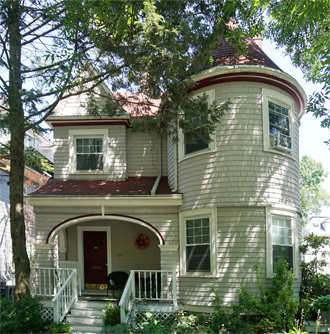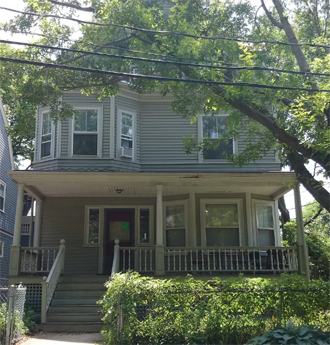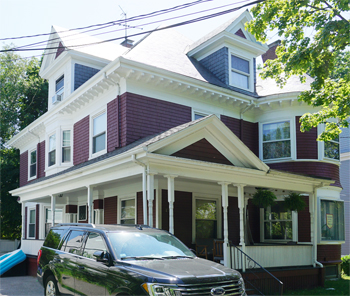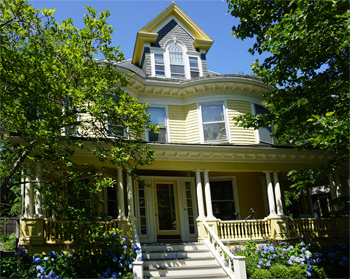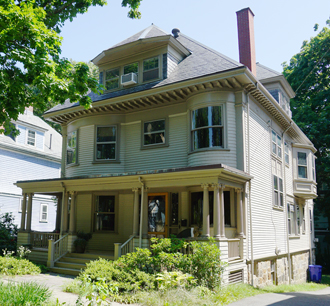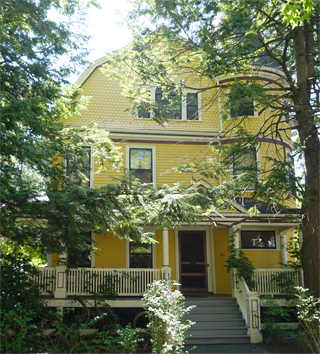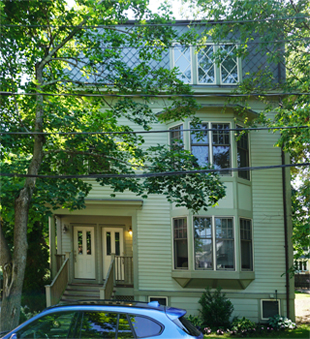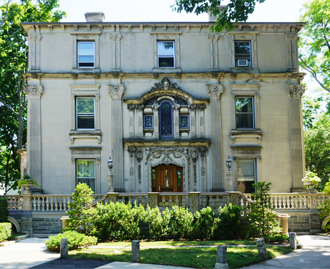Courtesy, Brookline Preservation Commission
See also:
Much of this walking tour includes a residential neighborhood which, like others in North Brookline, developed during the late nineteenth and early twentieth centuries, in large part responding to a new system of public transportation and the improvement of two major access roads: Beacon Street and Commonwealth Avenue, the latter having been laid out in its present form with a streetcar system in the mid-1890's.
One of the more important aspects of the Manchester-Abbottsford-Osborne Road area is that it was planned and developed by one man over a twelve-year period. Peter Graffam, a carpenter, contractor, and developer from Malden, purchased an area of approximately twelve acres in 1893-94. He laid out the three streets, subdivided the land into lots (including an additional three lots on Naples Road), and built over one half of the houses which still stand today. The land was once part of the seventeenth century farm of Edward Devotion (see [Tour 3]). Owned at one time by Boston merchant Israel Thorndike, by 1868 the land was the property of Henry Blaney, who also owned several houses in the area. Edward C. Wilson, a retired merchant who lived on Harvard Street, and John Sawyer became trustees of the land in 1897 and were its last owners before the Graffam acquisition.
Some fine examples of the Colonial Revival style can be seen on this tour; there are also a number of houses whose designs were influenced by the Queen Anne and Shingle Styles. For the most part, the houses are consistent in size, scale, and use of building mater ials; taken together, they create a neighborhood noteworthy for its visual uniformity and cohesiveness.
[1] The tour begins with #122 Naples Road, built in 1895 by Peter Graffam and designed by Charles Park. This house is an appropriate introduction to the neighborhood since its Colonial Revival design is typical of many of the other homes in the area. The symmetrical facade, hip roof, wide decorative frieze, and Palladian window characterize this style. [2] Starting at the western end of Manchester Road, note #47 on the left side of the street, a house whose design indicates the influence of the Shingle Style, as seen in the long sloping roofline, conical roofed bay, and multi-gabled roof, yet whose overhangs are more typical of the Queen Anne period. This house was probably designed by Tristram Griffen, although inconsistent numbering of houses and house lots on building permits creates some question as to the architect. Although the sides and rear of the house have been sided, many of the original features remain, the most prominent of which is a large swan's neck pediment, found often in Colonial Revival designs. Like most first owners in the neighborhood, Mark Torrey, who bought the house in 1898-99, was a businessman who worked in Boston. The majority of the homes in the area were designed for single family use and were owner-occupied. [3] A curious combination of architectural details can be seen across the street at #42 Manchester Road. Note, for example, the trefoil design on the center dormer as well as the differently shaped bays, massive overhangs of the gambrel roof, and decorative details on the front porch and between the upper two stories. Note also that the design of nearby #46 Abbottsford Road is virtually identical to this one.[4] The firm of Greenleaf and Cobb designed #33 as well as #32 Manchester Road [5]. Albert Cobb, a graduate of MIT, had worked in the offices of Peabody and Stearns as well as those of Shepley, Rutan, and Coolidge. Cobb was also coauthor of American Domestic Architecture, published in 1889. The use of curved shingles around the recessed dormer windows of #33 was often found in the designs of Shingle Style homes. This technique can also be seen at #29 Manchester Road. Sculpted details in the porch pediment should also be pointed out. Number 32 Manchester Road was built in 1897, two years before #33, and evidences the influence of the Queen Anne style in the asymmetrical arrangement of its major architectural elements as well as the use of different textures on the exterior (clapboard and two types of shingles). Notice, however, the leaded glass oval window on one side of the house and the swan's neck pediment on the other, both elements found in Colonial Revival designs. [6] Although the main house at #16 Manchester Road has been altered, its attached carriage house remains intact, except for the contemporary windows. The handsome shingled exterior and the large brackets are reminders of the visual benefits of preserving original building materials and detailing. Both this building and the main house were constructed in 1906-07; as such, they represent the last buildings erected on the street as part of Graffam's plan. [7] The house at #12 Manchester Road represents a variation of a popular building configuration which is often found on this street. It is quite similar to #11 and #17 in that the structure is divided into three portions; the hip roof is crowned with a dormer; and the first story is introduced by an entrance porch which runs the length of the house. The retention of such details as the spool and spindle baluster s, brackets, dentils, and Doric porch columns minimize the effect of the siding which has been applied horizontally, as the original clapboards would have been, on the bays. [8] Proceeding to Babcock street, heading north and then turning left on to Abbottsford Road, we soon come to #12 Abbottsford Road, built in 1900. Similar to #28 Manchester Road, this house's design shows the influence of the Colonial Revival style with its hip roof, classical detailing, swan's neck pediments, and symmetrical facade. Its carriage house, now #10, echoes some of these elements: hip roof, brackets, and dentil work. Note the porte-cochere, an unusual feature for houses in the area. Note also that the shingle pattern of #12 is repeated on #26 Abbottsford Road, as seen in the first-floor bays.
Both [9] #29 and [10] #33 Abbottsford Road were built in 1897 by Boston businessmen who could commute to their offices via the West End Railway line on Beacon Street or Commonwealth Avenue. These two houses are almost identical in appearance, with the exception of the front entrances and the addition of a polygonal bay window on the second floor of #29.
[11] Next door is another Greenleaf and Cobb house, this one a bit more animated than their others. The complex roof of #43 Abbottsford Road has numerous features overlooking the street, including two hooded dormers, one of which tops a third polygonal dormer which, with widely spaced crenellation-like details, erupts through the porch roof. There are also a swan's neck pedimented dormer over the entrance to the porch, two large chimneys, and a leaded glass window. [12] Number 51 Abbottsford Road is one of the more famous houses in the area. Designed in 1897, again by Greenleaf and Cobb, this house was sold to Frank Lovejoy, a Boston businessman with interests in iron and steel. In 1921 Joseph Kennedy moved his family into this house from their smaller house at 83 Beals Street (see [Tour 3]), and in 1925 Robert F. Kennedy was born here.The next part of the tour will include a walk up Naples Road to see a number of houses, most of which were built as another part of David McKay's development (see [Tour 3]) and are noteworthy for their architectural styles.
[13] At #127 Naples Road, at the corner of Abbottsford Road, is a Queen Anne/Colonial Revival type home, built in 1897. Although a building permit has not been found for this house, a nearly identical house, now covered with asbestos siding, can be seen at #198 Babcock Street. That house was designed by Luther Greenleaf, also in 1897. Some of the architectural details of #127 Naples Road are Colonial Revival in character, yet the massing, variety of building materials, complex roof, and tall chimney are more Queen Anne in feeling. [14] Diagonally across the street is #140 Naples Road. Although another house was built on this site in 1896, by 1899 the present house had been constructed, the first one having been destroyed in a fire. Harry F. Briscoe was the architect of this massive structure; #121 Centre Street was also designed by Briscoe and should be compared for similarities. Banded shingles, exposed rafter ends, and rows of dentils are used to accent the horizontal lines of this home. The wooden barn at the rear of the property was built for the first house which stood here. This house was first owned by Margaret Ridlon, whose husband owned a company which manufactured dynamos and power generators. Farther up the street, near the town line, is the approximate location of a pond from which a small brook, for many years known as Smelt Brook, debouched. This part of the brook was once the boundary between Brookline and Cambridge; it flowed northeast into the Charles River and drained Babcock 's swamp (see [Tour 3]) which lay to the south. [15] Note the row of townhouses on the left side of the street. These were designed in 1894 for the developer David McKay who, like Graffam, was responsible for a large residential development in North Brookline and developed this part of Naples Road as well. McKay used the architects Rand and Taylor almost as often as Graffam used Greenleaf and Cobb. These buildings, designed by Rand and Taylor, are highlighted with Flemish gables, a unique feature for the immediate neighborhood and quite unusual even for the rest of Brookline. Notice the scalloped slates on the turrets of the bays as well as the decorative brick work, blind arches, and carved panels on the front facade. [16] Across the street at #173 Naples Road is a house with very strong Shingle Style overtones. It was built for McKay and designed by Samuel J. Brown with a shingled exterior, two story bay with conical roof, gable end pent in the front dormer, shingled porch piers, and a swelling shingled wall which roofs the first-floor side bay window, all of which combine to create a uniform effect. Brown used some of these same details in two of the other almost identical houses which he designed for McKay: #87 Thorndike Street and #124 Coolidge Street (see [Tour 3]). [17] Proceeding back down Naples Road, we come to #1 Osborne Road at the corner. Osborne Road was the first street which Graffam developed; this house is one of six which were built in 1894, the first year of housing construction for the area. It could be said to be a modest interpretation of the Queen Anne style because of the various textured materials used on the exterior as well as the projecting polygonal bays and irregular massing. [18] Farther down the street we find #17 Osborne Road, designed in 1897 by E. K. and M. E. Blaikie, an architectural firm that usually specialized in multi-family housing. Like other Osborne Road houses, this one is more self-contained than those found on Abbottsford and Manchester Roads. The house was sold in 1898 to a Boston attorney who, like Graffam, worked in the Ames Building which still stands at #1 Court Street. [19] At #18 Osborne Road, built in 1899, we see a fine example of the Colonial Revival style. The Palladian window, projecting cornice with dentils and modillions, and the rounded bays are traditional features for houses built in this mode. Because of its size and lavish exterior, it resembles houses on the other two streets more than it does its immediate neighbors. Perhaps the construction date helps to explain this, for in 1899 Abbottsford and Manchester Roads were being developed, while building on Osborne Road had almost been completed. Number 18 was the last house to be built on this street; it is possible that, influenced by the adjoining streets and in an effort to build the most impressive house on Osborne Road, the architect and/or owner encouraged the splendid architectural details and scale of this house. [20] Several houses away, on the opposite side of the street, is #37 Osborne Road, designed in 1896 by Charles Park, architect of the first house noted on this tour. Park, who also designed Hampton Court at #1223 Beacon Street (see [Tour 1]), used a simple massing (hip roofrounded bay format) in his plan. The brackets and dentils under the eaves are similar to those found at #31 Osborne Road. [21] On the southwest corner of Osborne Road and Babcock Street is #190 Babcock Street, built in 1894 as part of the Graffam subdivision. A mixture of the Queen Anne and Colonial Revival styles, as seen in the use of different building materials, including four different types of shingles, the gambrel roof, conical roofed bay, Palladian window, and decorative porch pediment, this house was first owned by a traveling salesman and his wife.The final part of this walk includes a short trip to Winslow Road which was not part of the Graffam development, but which features two old and interesting homes, one of which was built by Henry Blaney (see tours [3] and [5]).
[22] Winslow Road, with its L-shape, connects Babcock Street with Commonwealth Avenue. Number 51 Winslow Road was built in 1858-9 by Blaney, owner of the land which Graffam eventually purchased and developed. Originally located on Babcock Street, the house was moved in 1898 to its present location by its owner William Sullivan. This one and one-half story mansard house with its bell-cast like gable is somewhat unusual for Brookline. Similarly designed gables are found at two other houses: #105 Marion Street (see [Tour 2]) and #71 Harvard Avenue. Although altered and missing its original veranda and ell, #51 is one of two Blaney houses still remaining in Brookline (see [Tour 3]).[23] At #41 Winslow Road is an extraordinary house which dates from 1872, although it was greatly altered in 1908. Built on land which had belonged to the Boston merchant Ebenezer Francis, the house was first owned by Edward Chapin, a partner in Gass, Doe, and Chapin, butter and cheese merchants at #61 Fanueil Hall market. We know the firm today as Doe, Sullivan, and Company. Originally a brick, mansard roofed house set on five acres of land with an approach from Commonwealth Avenue, the house was later owned by Silas Merrill and T. Jefferson Coolidge.
By 1900 Coolidge had built Winslow Road, subdivided his land, and sold off building lots. The house and some of the land were sold to William Sullivan, a former renter, with the understanding that the building would be moved to its present site. Several years later, Mr. Sullivan completely changed its exterior. In 1908 a permit was granted to "face all the walls with cut limestone"; to add a kitchen ell; "to replace the piazza, balustrade, steps, etc. in stone"; and "to make the French roof plumb." It should be mentioned that Sullivan was a cut freestone contractor who perhaps wished to make his house fancier and to advertise his business at the same time. It could be said that the present design of the house was inspired by the Beaux-Arts classical style as evidenced by the elaborate exterior decorative details and embellishments.
Both houses serve as reminders of the earlier days of this area, before the arrival of public transportation, when estates of four and five acres were not unusual, and houses like #51 and this one (in its pre-altered state) were the only buildings to be found in this now fully developed neighborhood.
© 2020 Brookline Historical Society
