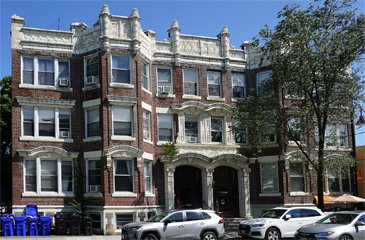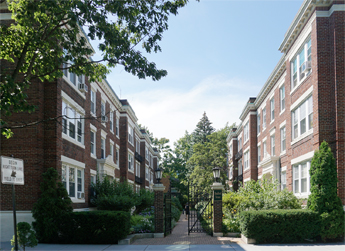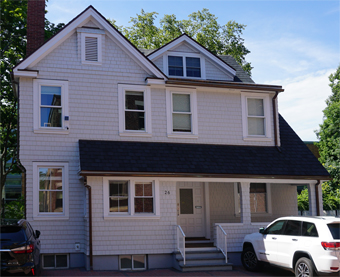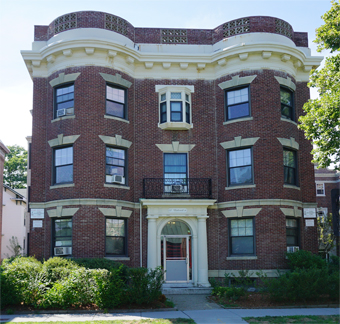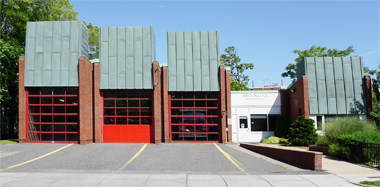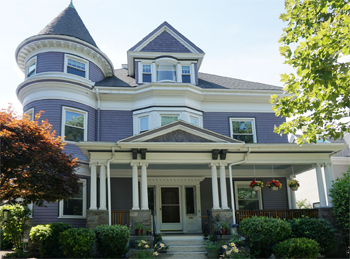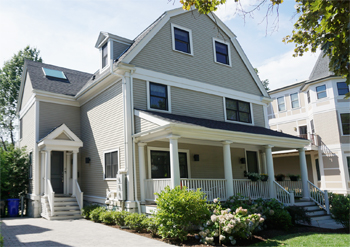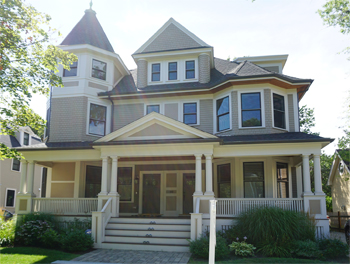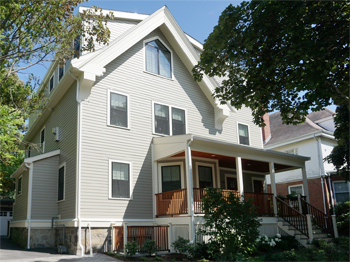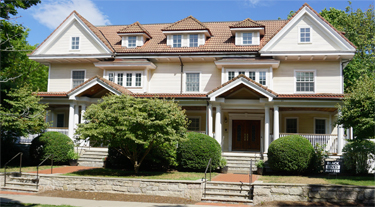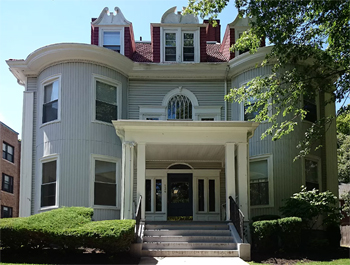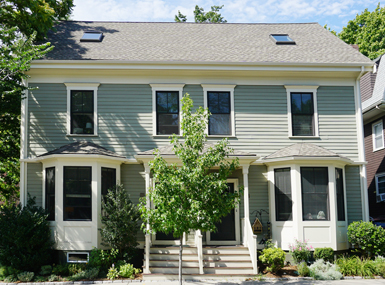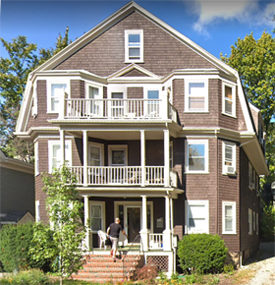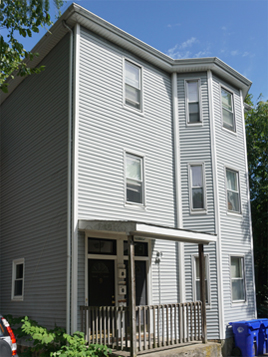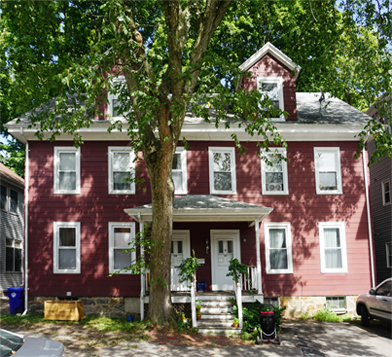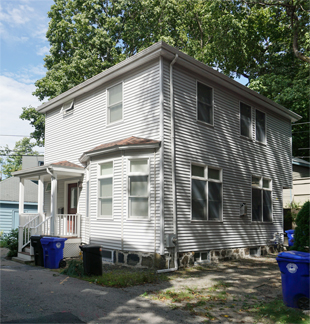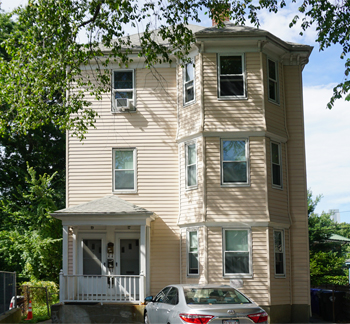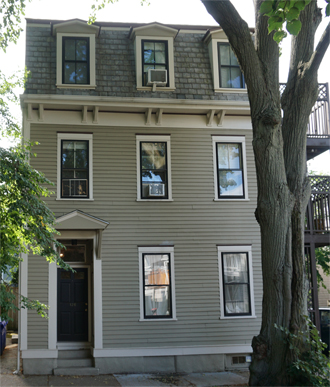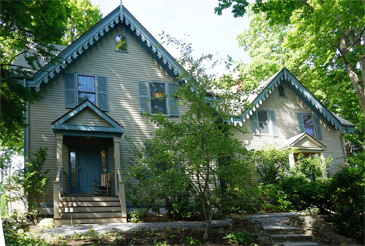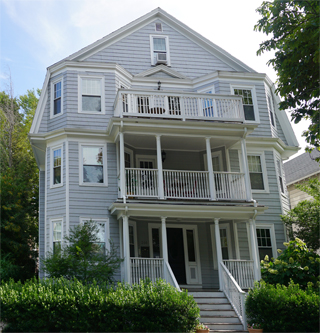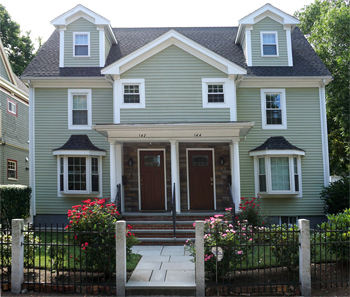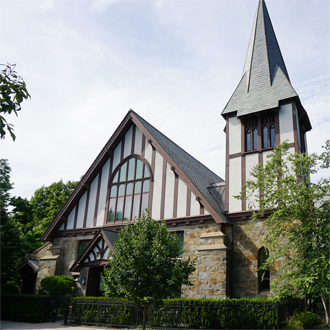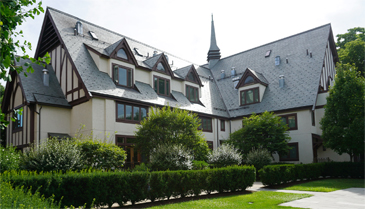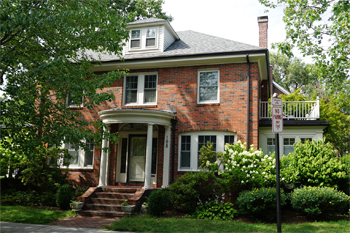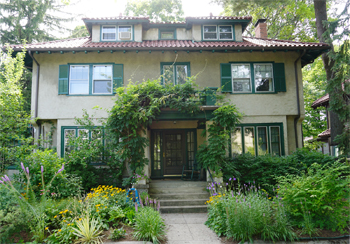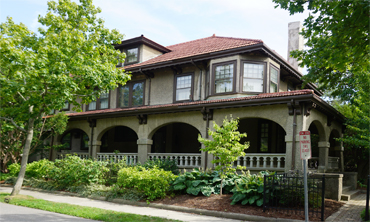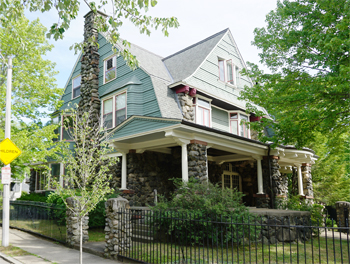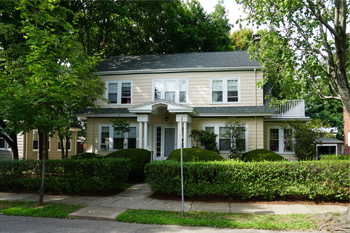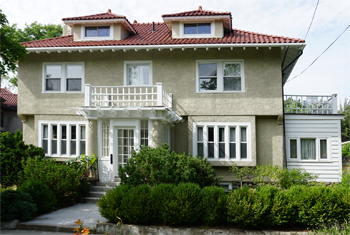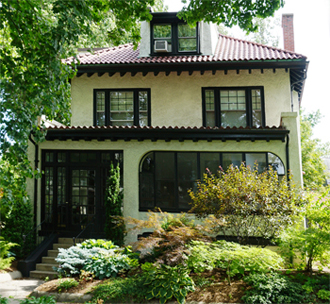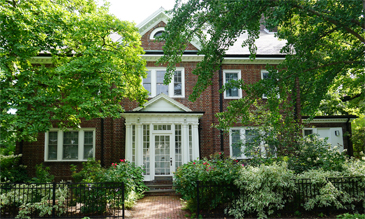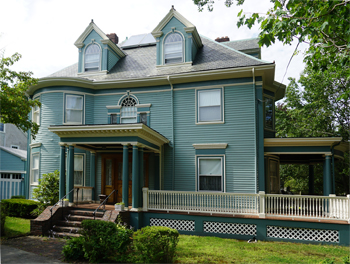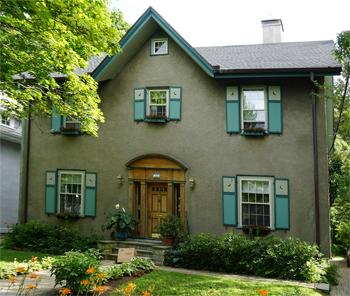Courtesy, Brookline Preservation Commission
See also:
During the 1860's and 1870's, Henry Blaney, a resident of Vernon street and Brookline landowner, was a man whose time had not yet come. In 1868 he purchased forty-three acres of the former Babcock farm; laid out Babcock Street; planted "a fine row of maple trees on either side"; platted the land; and built four houses as an inducement to others to buy the remaining lots and build homes.
This project did not meet with immediate success, however. Blaney was able only to rent, not sell, the four houses, while the rest of his land remained undeveloped for a number of years. By 1879 Edward C. Wilson and John Sawyer had become trustees of the property, and Henry Blaney moved to Boston. If he had still owned his parcel in North Brookline during the 1890's, he would have been a wealthier man, for by that time much of his former land was being built upon.
This tour covers a part of the Blaney estate (Babcock Street, from Harvard to Freeman Streets), and parts of two other large estates, one belonging to Philip Ridgeway, a merchant, and one to Harriet Crowninshield, a daughter of Boston merchant David Sears, one of the developers of Longwood.
[1] Babcock street is predominantly residential in character, with a mix of apartment houses and homes originally built for single family use. At the corner of Babcock and Harvard Streets is a three and one-half story brick building with BeauxArts style detailing concentrated around the front entrance and parapet. Notice the decorative leaves and flowers as well as the arched windowheads, some with brackets, on the first floor. Number 7-11 Babcock Street was built in 1915; among the early tenants was Jefferson Bradbury, owner of the Corey Hill Stable (see [Tour 2]). [1] Across the street is Bradford Terrace built on a lot, originally some 46,853 square feet in size, which had belonged to the Tyler family. Their house was demolished, and this apartment complex was constructed in 1922, designed by F. A. Norcross (see [Tour 1]) and (see [Tour 3]). Typical of the Norcross style are the classical details, seen in the egg and dart moldings, modillioned cornice, and elaborate entrances. [3] Behind #28-30 Babcock Street is a house which dates from the mid l880's and was designed in the Shingle Style. Notice the use of different size shingles, and the minimal overhang between the first and second floors. The house was originally located on Babcock Street, but was moved to its present site in 1915. Built by Charles Stearns, who owned land on Babcock Street as early as 1877, it was rented for a number of years before it was sold. [4] One of the few apartment houses in Brookline designed by Kilham and Hopkins (see [Tour 3]), #48 Babcock Street was built in 1902 and as such is one of the oldest apartment houses on the street. Its design reflects the influence of the Federal Revival style in its symmetrical facade, rounded bays, and embellished cornice and frieze. [5] The fire station at #49 Babcock Street was built in 1964 and was designed by Clifford Douglas Stewart and Associates. It is one of the few "modern" buildings on this part of the street, typified by the extensive use of glass, absence of ornamentation, and straight-headed windows. [6] Located between Dwight and Freeman Squares are a number of houses built during the late 1890's as single family residences. Greenleaf and Cobb (see [Tour 4]) designed #80- 82 Babcock Street for the owner of a provisions company at Fanueil Hall market. The influence of both the Queen Anne and Colonial Revival styles can be seen in the design of this house. Two of its more interesting features are the leaded glass sidelights at the entrance and the intricate terra cotta work on the side of the chimney. [7] Next door at #86 Babcock Street is a somewhat smaller and simpler house, designed by Arthur Bowditch in 1896. (For more information on Bowditch, see [Tour 1].) A gambrel style roof is an unusual feature for houses on this part of the street; note also the two oriel windows on the first floor and the elliptical sidelights at the front entrance. [8] A second example of the Queen Anne/Colonial Revival type house can be found at #90 Babcock Street, designed in 1897 by Clark and James, architects of nearby #22 Osborne Road (see [Tour 4]). Rich ornamentation, especially at the entrance and at the second-floor arched windows, and complex massing make this one of the more imposing homes on the street. Its first owner was an editor at the Boston Evening Transcript, the most prestigious newspaper of its day. [9] Across the street and several houses away is #109 Babcock Street, quite unlike its immediate neighbors. A steeply pitched roof, wide bargeboards, and lancet windows all indicate the influence of the Medieval Revival style, often considered a variation of the Queen Anne style. (For other houses on Babcock street with Medieval Revival overtones, see #s 94 and 99). [10] On the same side of the street, one lot away, is a house with architectural features which are almost completely overshadowed by the dominant red tile roofs of the house, dormers, and front porch. A Palladian window, bowed bays, pilastered corner boards, and wide frieze as well as Ionic style porch columns all indicate the influence of the Colonial Babcock Street Revival style. Built in 1898 for a wool merchant and his family, #123 Babcock Street is one of three houses on this tour in which roof design is of stylistic significance. [Editor's Note: only the right side of the building is original. The left half was added in 2000 when it was converted from a single-family home to a three-unit condominium.] [11] The last house on this part of the tour, #134 Babcock Street, is a fine example of the Colonial Revival style, complete with a symmetrical facade, Palladian window, swan's neck pedimented dormers, fanlight and sidelights at the front entrance, and dentil detailing. It was constructed in 1898-99 for W. A. McKenney, a lighting fixture manufacturer, and is quite similar to a number of houses built during the same period which are included in Tour 4.From Babcock Street, turn right onto Freeman Street at Freeman Square. Between Babcock and Pleasant Streets, along Freeman and Browne Streets and Craig Place, lies an area of special interest. As early as 1865, families of Irish descent began to build houses here, and by the 1880's a small Irish community existed. Some men were drawn by work on the 1898 Advertisement large neighboring estates while others built as an investment and lived elsewhere. It was partly in response to this settlement that St. Aidan's Roman Catholic Church was built here in 1911.
Part of the old Sewall farm, a parcel consisting of fifteen acres, was bought c. 1810 by Philip Ridgeway, a Boston tobacco merchant who built a large house facing Pleasant Street, about halfway between the present Browne and Freeman Streets. His descendants later sold the house and subdivided the land. In 1865, when the first lot was built upon, only the old Ridgeway house, since demolished, and the Parker house, now St. Aidan's Rectory, stood in the area.
[12] Past the large apartment buildings facing Freeman Square, on the left at the entrance to Craig Place, stands #221-223 Freeman Street, a large gable roofed double house with wide eaves, one of three such houses in the immediate area. It was built in 1885 by Mathew Adams, a coachman who bought a large lot from P. Francis Murphy, who had purchased it from the original subdivision. By 1910 Adams was prosperous enough to add the triple-decker at #7-9 Craig Place directly in back of his first house, and three years later he built the gambrel-roofed house at #219 Freeman Street which was designed by architect Frederick H. Gowing. The latter two houses both retain their original covering of stained shingles. Adams's two Freeman Street houses are still owned by his descendants.
[13] Craig Place is a cul-de-sac named for Joseph Craig, who built three of the houses there, #s 11-13, 15, and 17- 19. A gardener employed on nearby estates for nearly forty years, Craig was a brother-in-law of Mathew Adams, and like him, a Protestant from Northern Ireland. Craig also bought his lot from P. F. Murphy, and built the double house at #11-13 in 1886. It is six bays wide, with large dormers, probably added later, and is similar in size and style to both #221-223 Freeman Street and #120-122 Browne Street. Originally it stood at the back of Craig Place, but was moved when #17-19, a triple-decker with bracketed cornice, was built in 1893. The intensive development of Craig's small lot was completed in 1898 when he built #15, a smaller, square house, into which he moved while continuing to rent out the others. [14] Across the street, at #212-216 Freeman Street, on the corner, and at #s 124 and 126 Browne Street, are three houses built by the same P. Francis Murphy who sold lots to Adams and Craig. Murphy, a carpenter who lived on Parker Hill, then called Boston Highlands, was one of the first to buy lots and build in this small neighborhood. Until 1913 Browne Street was known as Ridgeway Street, and #s 120-122, 124 and 126 were the only houses there. This becomes obvious when their scale is compared with that of the rest of the structures on Browne street. At the time of construction, #124 and #126 were probably identical. Now, however, only the mansard roofs remain in common. Number 124, while partly covered with asphalt shingles, has kept all of the details which add so much to its appeal: decorative scroll carving under the dormer pediments, paired brackets under the cornice, and projecting window and doorway cornices over well proportioned frames.
[15] Next door at #120-122 Browne Street [Editor's Note: no longer standing] is one of the handsomer houses on this part of the tour, a six-bay double house built in a vernacular interpretation of the Greek Revival style, with fine proportions. The scroll brackets under the eaves and porch columns derive from the Italianate style, both styles having become popular many years before this house was built in 1880 by John Keegan, who moved here from Brighton (now Commonwealth) Avenue. Keegan was a gardener for Charles Cotting on Hawes Street and for the Sears family for many years, and his house is still owned by his grandchildren.
[16] Back on Freeman Street, almost directly across from Browne Street, is one of the most interesting and unusual houses on this tour. It is set well back on a wooded lot, and can best be seen from the parking lot behind St. Aidan's Church. Known as "Emmett Cottage", #217 Freeman Street is a fine small Gothic Revival cottage, one of the few of that style remaining in Brookline, cross-gabled, with a slate roof, decorative chimney pots, and bargeboards with scroll-sawn trim. Its Emmett Cottage style dates it from the 1840's or 1850's, but deed research indicates that no house stood here until 1871. It is, of course, possible that this was originally a gatehouse on one of the neighboring estates and was moved to this location in 1871. It is certain, however, that in 1870 John J. Mahoney, a house painter and glazier, bought two lots from a Dr. Henry G. Clark of Boston, who had purchased them in 1855 from the Ridgeway estate, and that by the next year Mahoney had a house on Freeman Street. He had maintained a shop in Brookline Village, but by 1873 he moved it to this location. The house remained in the Mahoney family until the early 1900 's when it was purchased by the same John Keegan who built #120-122 Browne Street. [17] On the other side of Freeman Street, at #200, stands a gambrel-roofed triple-decker almost identical to Adams's house at #219 Freeman. Both have the same roof, three story polygonal bays, front porches, and pediments over the center third floor windows. Number 200, however, has retained its original porch railings and columns, and has a pattern of banded shingles as wall covering. It also was built in 1913, by Bridget McInerney, and is still owned by one of her relatives. [18] At #142-144 Pleasant street, at the corner of Freeman Street, is another double house, built in 1865 by James McBurney, the first man of Irish descent to build in this area. The house is unlike the other double houses, having a projecting pedimented pavilion in the center of the facade, a characteristic deriving from the 142-144 Pleasant Street Federal style. Like #120-122 Browne Street, however, it has wide eaves and interior chimneys and is well proportioned. The first floor bay windows and glassed-in entrance portico are later additions.McBurney moved to Brookline from Brighton and was first listed in the Town Directory as a laborer, but by 1875 he worked for the town as a watering cart driver, sprinkling the dirt roads in the summer to keep the dust down. McBurney's two-horse cart carried a five hundred gallon tank of water, and a sprinkler pipe activated by a foot lever, the spray from which covered a width of about ten feet. The 1875 Town Reports lists under expenses "Watering streets, paid James McBurney $3066.00". (Incidentally, another Town expense for that year, listed under Highways, is $62.06 for carrots for the Town's horses.).
By 1900 McBurney owned three other houses and some barns, all since demolished, on his large corner lot which extended back to Browne Street. Tenants in these houses and all the others mentioned on this part of the tour included, in the early days of the community, a good many gardeners, coachmen and laborers, employed on the neighboring estates and by the Town. The occupations of later tenants, while more diversified, were frequently listed as clerk, hack driver, teamster, or carpenter.
Like Adams, Craig, and Keegan, McBurney lived in this neighborhood, renting out part of his own house to tenants and building more houses as rental units when funds were available. Through this process a homogeneous community was established. This small area, comprised mostly of two and three family houses, is one of the few in Brookline in which so many of the structures, some over one hundred years old, are owned by descendants of the original owners.
[19] Dominating the street and set on a broad lawn with handsome trees is St. Aidan's Roman Catholic Church, named for the seventh century Irish Bishop and missionary who established a monastery on the island of Lindisfarne which became, for a time, the center of religious life in the British Isles. The church was built in 1911 to serve the growing number of parishioners who lived not only in this little community, but in all of North Brookline and Allston. Many who worshipped here had previously attended St. Mary's in the Village, which was then the nearest Brookline parish church.The architectural style of St. Aidan's is that of a Medieval village church, examples of which can be seen in France, England, and Ireland, and it is particularly appropriate for this small community in scale as well as style. The base of the church is of local dressed, random ashlar, with half-timbering and stucco at the gable ends and upper half of the belfry tower, and a spire, steep roofs and dormers of slate. There are full-story Gothic style stained glass windows at both ends of the nave and transepts. Maginnis and Walsh, nationally prominent designers of Roman Catholic churches, were the architects. Other designs by their firm in the Boston area include Emmanuel College (1916), the Gothic buildings of Boston College (1909), and what is considered to be Maginnis's masterpiece, the Church of St. Catharine of Genoa in Somerville. Charles D. Maginnis, born in Ireland, was particularly interested in the design of village churches for contemporary parishes, and St. Aidan's was his parish church.
Cardinal 0'Connell laid the corner stone, which bears his coat of arms, on May 27, 1911. Because St. Aidan's was a favorite parish, the Cardinal chose a Brookline house, now St. Francis Friary on Rawson Road, as his official residence in 1915. Monsignor John T. Creagh, the church's second pastor, was instrumental in establishing the parish in the community. He was a leading scholar of Canon Law and presided at St. Aidan's from 1913 to 1951. This was the church attended by Joseph P. Kennedy and his family, who lived in Brookline from 1915 to 1927 (see [Tour 3] and see [Tour 4]). Monsignor Creagh gave the children their first instruction here; President John F. Kennedy, four of his sisters, and his brother Robert were all baptized at St. Aidan's; and the President and his brother Joseph served as altar boys. [20] The Rectory of St. Aidan's, which now resembles the church in both style and building materials, is actually a remodeling of a much older building. Between 1850 and 1855 Edward G. Parker, a Boston lawyer, built a house here which had a bell-cast mansard gable similar to that found at #lO5 Marion Street (see [Tour 2]). This feature can be seen in the drawing reproduced here. By 1870 the house was owned by Isabelle P. Chadbourne, in whose family it remained until it was sold to the church. Used as the rectory, the house was altered in 1920 to match the style of the church: the pitch of the roof was changed; the front ell added; and stucco and half-timbering applied, making it well-nigh impossible to tell that this is one of the older remaining structures on Freeman Street.
The last part of the tour includes houses on Crowninshield Road as well as Elba, Adams, and Copley Streets. During most of the eighteenth century, the land on which these streets were laid out belonged to the Sewall family. In the early 1800's, it was purchased by Uriah Cotting, a Boston merchant, who soon after sold part of his holdings to David Sears. Sears, who gave Brookline property to each of his seven children, gave this part of his estate to his daughter Harriet, who married George Crowninshield. The Crowninshield house in Brookline, which once stood between the present Elba and Copley Streets, was built c. 1850 in the French Mansard style. It was demolished in 1899 when the Crowninshield heirs decided to sell their land. The area was developed very slowly, and unlike other areas in North Brookline, there was no single developer to oversee the project. Instead, lots were sold to individual buyers who, in some cases, put up several houses, living in one and renting out the others. In 1907, only four houses had been built, and in 1919 there were still many vacant lots. By 1926, however, most of the existing houses had been constructed.
As in many other Brookline neighborhoods, the street names here help to identify the area's history. Crowninshield Road was obviously named for the Crowninshields who hailed from Salem where they engaged in international trade and married into such well known New England families as the Derbys. One Crowninshield, having made a small fortune in privateering during the War of 1812, retired from business after the war and built "Cleopatra's Barge", generally considered to be the first private yacht in America, at a cost of $50,000. Caspar, son of Harriet Sears and George Crowninshield, served with the Second Massachusetts Cavalry during the Civil War. He married Elizabeth Clark Copley Green, a descendant of the painter John Singleton Copley, for whom Copley Street was probably named. One Crowninshield heir, Fanny, married John Quincy Adams II, a great grandson of President John Adams, thus giving that family's name to Adams Street. Finally, because of the Sears family's great admiration for Napoleon, it is likely that Elba Street was named for the island to which Napoleon was exiled in 1815.
[21] On the corner of Crowninshield Road and Pleasant Street is Crowninshield Road. This Georgian-inspired house was built in 1925 and as such, was one of the last homes to be built in this area. It features an elegant entrance with leaded glass sidelights and an elliptical fanlight at the front door. [22] Many houses on this street have been designed in the "Neo-Rationalist" style which gives geometric form dominance over architectural details. A hip roof with protective eaves, exposed rafter ends or purlins (a stylistic reference to the Mid-Western "Prairie style"), windows of uniform sizes and shapes (sometimes arranged in groups of twos and threes to admit more outside light), and brick, stucco, or clapboard exterior s were typical elements. Often combined with characteristics of the Bungalow and Prairie styles, Neo-Rationalist architecture was popular during the first two decades of the twentieth century. Number 71 Crowninshield Road is a fine illustration of this style; its symmetrical arrangement is similar to that of 121 Crowninshield Road. [23] The stucco house at the corner of Elba and Crowninshield Road is one of the largest on the street and one of the most impressive because of its size, scale, and architectural features. Built in 1910, this house bears only a limited resemblance to its neighbors, i.e. stucco exterior, dormer windows, and tile roof. The modillions, brackets, rounded arch porch balustrade, and rnassive two story bay with multiple lights are not found in such a configuration anywhere else in the area. Designed by Charles Nevins, who practiced in Boston and lived at #15 Littell Road in Brookline, #50 Crowninshield Road was first owned by Arthur Bonney, a Boston clothing manufacturer. [24] At #26 Crowninshield Road, we find the oldest house on this street, built in 1901-02 for Joseph McNeil of Boston. G. W. Desmond was the architect. One of its more noteworthy features is the use of shingles not only as an exterior wall fabric but also as a vehicle for decorative detail. Note the shingle pattern in the front gable, the curved shingles following the lines of that gable's window, and the shingled bays and oriel window. Fieldstone is also handled in a creative way, first to cover the first floor, and then for porch posts, gable supports, and massive chimneys. Other examples of creativity and fancy to be found in the design of this house are the carved lion heads underneath the front gable. [25] While standing at the corner of Crowninshield Road and Adams Street, look down Adams and note the homes, some of which were designed in a twentieth century interpretation of the Colonial style. At #19 Adams the gambrel roof and overhang indicate the influence of the Dutch Colonial style which enjoyed a revival after the First World War. The gambrel roof was often pierced by a large shed dormer, as illustrated by this house, designed by Frederick Gowing in 1925. Gowing, author of Building Plans for Modern Homes, was a Boston architect who designed a number of homes in Brookline. Adams was the last of the streets in the immediate area to be developed; its somewhat smaller and more modest homes are consistent in scale and siting. [26] Turning back down Crowninshield Road, proceed to the left down Elba Street and notice the variety of architectural styles to be found on this street. Number 27 Elba was designed in 1913 in a variation of the Neo-Rationalist style. [27] On the other side of the street and a few doors away is #18 Elba, built two years later and designed by F. A. Norcross. The stucco exterior, tile roof, graceful arches of the front porch, and formation of the parapet all indicate the influence of the Mission style, not often seen in Brookline, but popular in the Southwestern United States, particularly between 1890 and 1920. [28] Yet another style is represented by #12 Elba Street, designed in 1922 by Frank Chouteau Brown, a specialist in the field of domestic architecture, editor of The Architectural Review from 1907 to 1919, and author of Orders of Architecture and New England Houses. This house is one of four on the street whose design was clearly influenced by the Georgian Revival style, seen in the front entrance, lunette window, wide eaves with dentils, and classic fenestration. [29] At the end of the street, turn right onto Pleasant Street and walk to the corner of Copley Street. Here, at #3 Copley, is a fine example of the Colonial Revival style, dating from 1900-01. It was the first house built in the area after the land was subdivided for residential development. Some of the finer architectural details of #3 Copley Street include the Palladian window on the front facade, pedimented dormers with round arched windows, and front portico with classical modillions and graceful columns. [30] The last house on this tour, #16 Copley Street, is the oldest in the neighborhood, dating from the 1840s. Originally located on Pleasant Street, just below Egmont Street, it was built by a Mr. Stackpole but soon sold to Edward Sohier, a noted attorney and the husband of Louisa Amory (whose brother William married a sister of Harriet Sears Crowninshield). By 1858 the house belonged to David Sears and remained in the Sears family through 1884. When the house was moved to its present location in 1916, it was also physically altered, and the laundry ell and side piazza were removed, while the entire building, then frame, was stuccoed. However, upon careful examination, evidence of the original Gothic Revival design, popular in Brookline during the 1840's and 1850's, can be seen in 16 Copley Street the steepness of the roof, the wall dormer, and the bay window. It would seem appropriate to complete the tour with this house which, although moved and altered, still provides a direct and visible link with the area's mid nineteenth century history.© 2020 Brookline Historical Society
