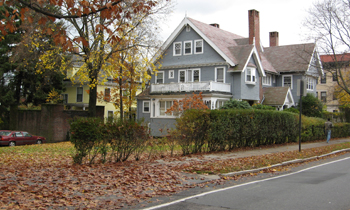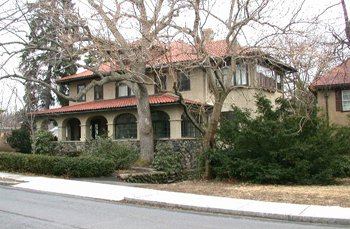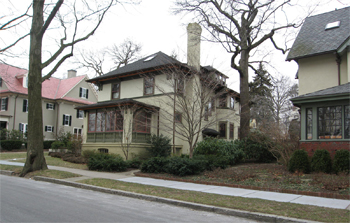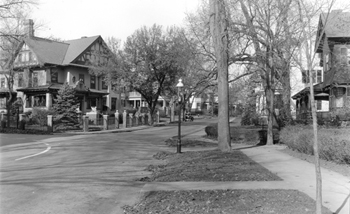Courtesy, Brookline Preservation Commission
This walk begins at corner of Amory and Beacon Streets. Amory Street was named for the Amory family, in-laws of the Sears family. Anna Sears, David's daughter, married William Amory; their estate of 25 acres included what is now Amory Playground. Laid out in 1903, the street is noteworthy for its mature shade trees as well as its early 20th century architecture. The visual consistency of its houses is due to the similarity of building materials as well as uniformity of their size and scale.
Three houses at the northern end of the street, numbers 60, 64, and 68, were built between 1906 and 1909. Number 64 in particular is a fine example of the Arts and Crafts style with its many multi-pane windows, low-sloping roof, heavy brackets and unassuming front entrance.While standing on the sidewalk in front of this group of houses, look across Amory Playground towards the large willow trees which stand near the edge of Hall's Pond sanctuary, 3.5 acres of conservation land consisting of a pond and its surrounding shores, upland, and a formal flower garden. Until well into the 19th century this area was part of the Cedar Swamp which originally filled almost all of the natural bowl bordered by Beacon, Amory, Ivy, and Carlton Street. Over the years, the swamp has been filled in and developed; all that remains is Hall's Pond itself and a portion of Amory Woods.
Just north of here is the Amory Woods Conservation Sanctuary, a little over one and one-halt acre in size and the site of the region's first barrier-free nature trail. Also to be found in Amory Woods are the remnants of a sunken Italian garden including a gazebo which has recently been restored. Before turning the corner on to Freeman Street, look just beyond to Knyvet Square, named for David Sears’ youngest child. The square is one of four neighborhood parks conceived by Sears who believed in the aesthetic and physical necessity of open spaces in the midst of his 19th century residential subdivision. Today this passive recreational space is notable for the large trees planted in an "X" pattern; benches have been placed throughout the park in inviting intervals.
Walk up Freeman Street to the corner of St. Paul Street and turn left. This section of St. Paul Street was called Ann Street on the 1871 map of the Town, perhaps for Sears's eldest daughter, Anna. Here you will see substantial houses dating from the late 1890s and early 1900s. Included in this group is 265 St. Paul Street, a Queen Anne/ Shingle style house with an asymmetrical facade, diamond pane windows, and polygonal bay window. Its first occupant was Edwin Dunning, a banker. Two neighboring houses, numbers 259 and 255, were built in 1896 and 1901 respectively, and are examples of the Colonial Revival style.
Across the street from these homes is Winthrop Square, which includes a playing field, playground, and the Minot Rose Garden. Winthrop Sears was the fourth son of David Sears; he died in early childhood.


At the northwest end of Powell Street is #86, a curious combination of Italianate features such as the deep roof eaves with brackets and the tower with its elongated windows and Queen Anne style elements such as the rounded porch and Stick style details. Next to this house is an 1895 Shingle Style dwelling with a gambrel roof and wood shingle and stone exterior. Colonial Revival details are seen in the porch, especially the balusters and columns.
Back on the eastern side of the street, closer to Beacon Street, is #33, designed by Kilham, Hopkins, and Greeley and an example of the federal Revival style. Number 19-21 Powell, built in 1904, is the Colonial Revival work of Loring and Phipps. Note the symmetrical facade and Palladian style window on the gable end. Still another "Revival" style can be found at #11 Powell Street, also designed by Loring and Phipps, and constructed in 1906. Unusual features to be found In the design of this house are the flushboarded exterior and stone quoins. The perennial garden: in the front yard is particularly enjoyable during the summer months.
© 2026 Brookline Historical Society

