Walking Tour: Cottage Farm, East Side
Courtesy, Brookline Preservation Commission
This
[tour map] shows the route and many of the indexed locations on this page. This tour is a custom reproduction, by permission of the the Brookline Preservation Commission (originally "Historical Commission"), of their original
Historic Neighborhood Brochure: Cottage Farm print publication. The Commission operates as part of the Town of Brookline and has a number of publications on the history of Brookline which they have generously made available to us.
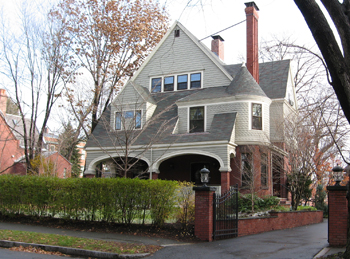
79 Carlton St.
Houses along the first block of Carlton Street present a range of architectural styles, including Gothic Revival, Queen Ann, Shingle, and Tudor Revival. At #71 is a shingle, brick, and stucco house dating from 1885. Noteworthy for the variety of textures and fanciful patterns, particularly on the front gable and chimney, this house and #79, also built In 1885, were first owned by John Wales, a hardware manufacturer with offices on High street in Boston. Number 79 is constructed of brick and wood with six shingle patterns.
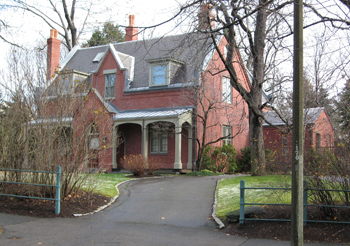
89 Carlton St.
Amos and William Lawrence built 89 Carlton Street, a Gothic Revival cottage, between 1852 and 185S for rental purposes. By 1861, this stone and brick house had been sold to CharIes Mason, a business colleague of the Lawrence brothers.
Across the street at numbers 82, 90, and 98 Carlton are three brick Tudor Revival homes, all built between 1935 and 1936. Note the decorative stone work around the windows of #90 and #98 as well as the latter’s oriel window, decorative bargeboard, center gable, and handsome wall with brick and stone posts.
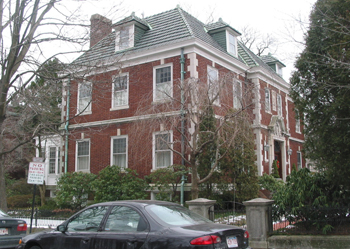
95 Carlton St.
The house at the corner of Carlton and Ivy streets, #95, also features noteworthy landscape elements including a decorative iron fence and gate as well as granite piers and curbing. This house dates from 1920 and is an example of the Georgian Revival style. The tile roof, stone quoins, rounded arched windows (on the rear façade), herringbone pattern brick chimney, and wrought iron grill work over the front door all contribute to the stately appearance of this residence.
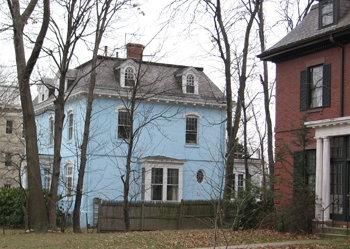
90 Ivy St., Partial View 96 Ivy St.
Around the corner and down Ivy Street are several houses of interest. Numbers 108, 96, and 90 date from the 1850s and were built by the Lawrence brothers as rental property for friends and business associates. All have undergone alterations and later additions. Changes at number 108 Ivy took place in the 1920s with the construction of the single-story addition on the first floor and the removal of the house’s pitch roof when the top floor was extended seven feet. Evidence of its original details, however, may be seen in the Italianate style windows on the first floor. At #96 Ivy St the sun porch and bay window have been added. The third house in this trio, number 90, retains its original mansard roof, moldings over the windows, and brick coursing, although the dormers and entrants are later ad alterations.
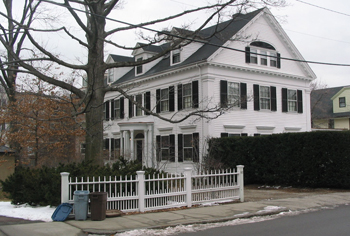
93 Ivy St., Partial View 96 Ivy St.
The influence of the shingle style can be seen across the street at number 101 Ivy Street, especially in the saw tooth trim on the bottom edge of the second story overhang. Designed in 1892 by Andrews, Jacques, and Rantoul, this house was built for Herbert Woodworth, a tea importer, for the grand total of $15,000.
Two doors down is 93 Ivy St., a federal revival style house built in 1901 for a leather merchant. The architects, Kilham and Hopkins, paid meticulous attention to the use of classical details, as seen in the fluted pilasters, dentiled cornice with modillions, and rounded portico at the front entrance.
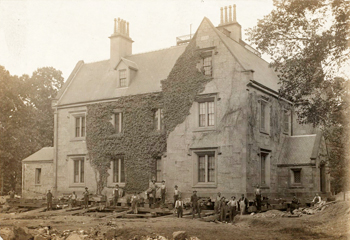
Relocation of 135 Ivy St. From Prescott St. to Ivy St., Summer 1899
Courtesy of the Digital Commonwealth
Now turn around and begin walking west on Ivy Street crossing Carlton Street. At the northwest corner of the intersection is #135 Ivy Street, the House of Amos A. Lawrence whose original holdings included land between Prescott, Mountfort, St. Mary’s and Ivy streets. Built of stone and designed in the "English Cottage" style in 1851, its architect was George Dexter. The house originally stood closer to the corner of Ivy and Prescott, facing Prescott Street. It was moved to its present location between 1897 and 1900 and turned to face Ivy Street.
George Dexter, an established 19th century architect, Lawrence family friend, and Sears family in-law, collaborated with E. C. Cabot in the design of the Boston Athenaeum and was the superintendent of Trinity Church during its construction. In his design of 135 Ivy Street, Dexter used asymmetrical massing, irregular fenestration, multiple gables, chimneys with fancifully spiraled chimney pots, and delicate iron railings to create a series of lively silhouettes. The eastern wing of the house was added after the Civil War and commemorates the defeat of the Confederate States as well as the assassination of President Lincoln in an inscription carved into the stone chimney foundation.
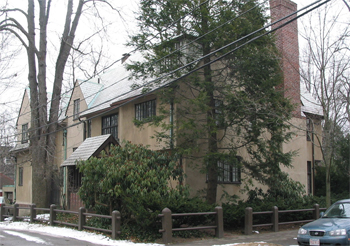
111 Carlton St.
Continue walking north on Carlton Street, noting #111, an Arts and Crafts style house designed in 1924 by Howe and Manning for Dr. David Harold Walker, Chief of Medicine at the Massachusetts Eye and Ear Infirmary. Lois Howe and her partner were among the first women graduates of the MIT School of Architecture. Just beyond the intersection of Euston Street, on the northwest corner of Carlton is a 1908 Beaux Arts style house designed by Kilham and Hopkins. Five bays wide and built of light stucco, it was inspired by the symmetrical pavilion form. Note the large quoins on both projecting wings as well as the entrance and the modillioned cornice. The first owner of 132 Carlton St was Bernard Jenny of Jenny Oil fame.
It is worth a brief detour down Mountfort Street to view #138, built for Amos a Lawrence circa 1855. A one- and one-half story Gothic revival cottage, this property features narrow Lancet arches and a steep cross gabled roof.
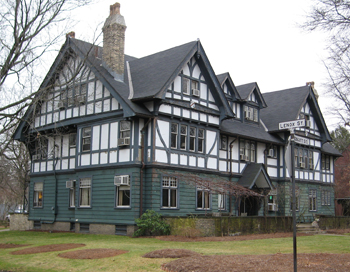
6 Prescott St.
Now walk back on Mountfort Street to Lennox Street noting the late Queen Anne/Medieval Revival style house at #10 Lenox/6 Prescott Street, built in 1904 for Harry Curtis, a partner in a banking and brokerage firm. Half timbering, overhangs, wide bargeboards with flared ends and drops, and a multitude of varying shaped windows have been used to animate the house’s exterior.
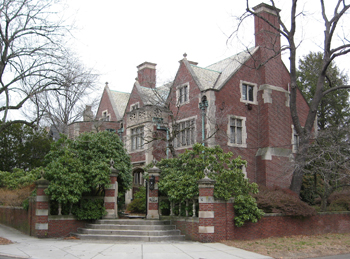
16 Prescott St.
Other houses to view on Prescott Street include #16, the 1906 tutor revival style work of Joseph Chandler, a well-known authority on Colonial architecture. Worthy of note in the design of this house are the balustrade over the entrance, stone trim contrasting with the brick exterior, pyramid shaped post along the brick wall, and wrought iron gate and lantern at the entrance.
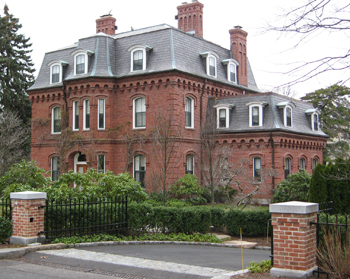
23 Prescott St.
Across from #16 are two more brick houses: #23, built in the late 1860s, and #9 which dates from 1871 but was remodeled in 1902. Amos Lawrence built the former, an example of the Mansard style which features elaborate decorative brick work as seen in the cornice corbelling, belt courses, chimneys, and quoins.
#9 has been substantially enlarged from its original appearance particularly with the addition of the two wings on the sides and the rear portico. Windows were also replaced and the front entrance redesigned. These changes were undertaken by the then owner Frederick Perry Fish, a lawyer and president of the Bell Telephone Company.
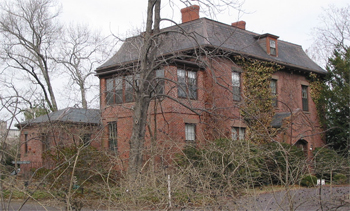
25 Lenox St.
Proceeding west on Lenox Street, stop to view #25, a Mansard style house, built circa 1855 for Amos Lawrence. Three bays across and two and one half stories in height, this house features tall windows, a projecting enclosed entry (probably added during the 1870s), and quoins.
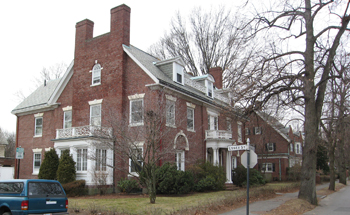
4 and 12 Worthington Rd.
At the intersection of Essex Street, turn left and look across the street at three Worthington Road houses - numbers 3, 4, and 12. The first two date from 1916, the third from 1912. All are fine examples of the Georgian Revival style and are typical of the traditional architecture found in Cottage Farm during the early decades of the 20th century.
Next, walk up Mason Street, noting three houses along the way: #1 built in 1911 in the Arts and Crafts style by Chapman and Frazer; #11, a 1911 Georgian Revival home; and #21, another Georgian Revival, dating from 1912. These houses face Mason Square, laid out in the 1840s and named for Sears wife, Miriam Mason.
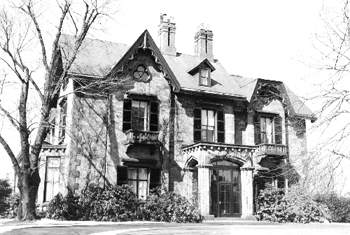
24 Cottage Farm Rd.
At the intersection of Mason St. and Cottage Farm Road, stop to look at #24 Cottage Farm Rd., said to be the work of George Dexter. It is an impressive Gothic Revival mansion (with some Italianate details) constructed of cream-colored Roxbury Puddingstone with gray granite trim, which was built between 1848 and 1852 for Frederick Sears, one of the David Sears’ sons. The original house lot extended from Freeman to Dummer and from Amory to Essex streets. The design of this house reflects those houses featured in A. J. Downing’s Cottage Residences and Architecture of Country Houses, with irregular massing, complex roof forms, Tudor type balconies, trefoil windows, carved vergeboards, and clustered chimneys.
Proceed west on Cottage Farm Road to its intersection with Ivy Street to see two large houses now owned by the Massachusetts Association for the Blind. John Ames designed 200 Ivy in 1911 in the Georgian Revival style while William Mowll was the architect of #190, built in 1919, also a Georgian Revival building.
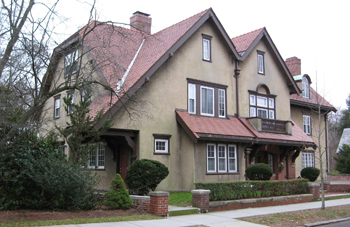
170 Ivy St.
Number 170 Ivy Street was built in 1912 in the Arts and Crafts style by Arthur Bowditch, architect of numerous Brookline buildings, including the Stoneholm, Pelham Hall, and the Colchester, all on Beacon Street. Note the double gables, balcony, Palladian type window, massive brick chimney, and windows of varying shapes and sizes.
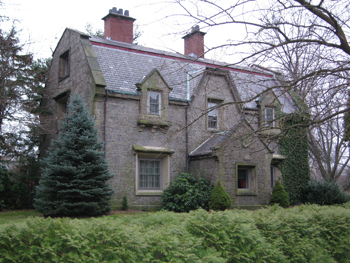
156 Ivy St.
Continue on Ivy St to #156, the Dexter Hall house. Dating from 1851, it is constructed of stone and was designed and first owned by George Dexter who purchased the lot from Amos and William Lawrence in 1850. The house is reminiscent of an English Manor house, having a three bay façade with enclosed center entry. On the second floor are wall dormers as well as a central jerkinhead dormer. Dark stone outlines the windows, while quoins are found on the corners of the gambrel and facades. The property was later owned by Dexter’s daughter, Elizabeth, and her husband, Thomas B Hall.
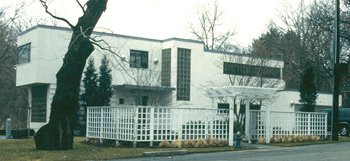
6 Chilton St.
Finally, before the tour’s end, walked down Chilton Street, noting the stylistic consistency of the Tudor Revival homes along the street, all built between 1931 and 1937. At the end of the street #6 Chilton provides a startling contrast with its International style details and concrete and glass exterior. Note too the understated landscaping and attractive perennial plantings before walking on to Churchill Street to see another selection of Tudor Revival houses all built in the 1930s on one of the last streets in the neighborhood to be developed.















