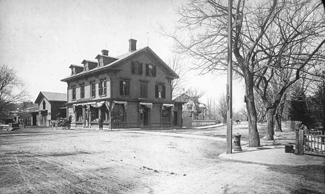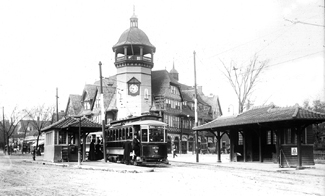Courtesy, Brookline Preservation Commission
When Beacon Street was laid out in 1850-51, it was a narrow county road designed to open up north Brookline to development and to provide access to Boston for businessmen who chose to live outside the city. Its dramatic transformation into a wide boulevard lined by apartment blocks and stores came forty years later. Designed by Frederick Law Olmsted and his partner John C. Olmsted in 1886, Beacon Street was expanded to include a mass transit system that was the second electric trolley line in the country and the oldest still in continuous operation. This transformation brought about the elimination of virtually all of the farms and single family homes, but gave Brookline one of the most attractive thoroughfares in the Boston area.
The Mill Dam RoadBefore the Back Bay in Boston was filled there was no direct access to north Brookline from the east until a road was constructed over the mill dam in 1829. This road was a continuation of Beacon Street in Boston which ran directly in front of the State House. At the point the mill dam road reached the town line it branched south parallel to the Muddy River leading to Brookline Village. At the same point where the road first crossed into Brookline it also intersected with Brighton Avenue (now Commonwealth Ave.), roughly at what is now Kenmore Square. As early as 1844 local developers were suggesting that the mill dam road be continued in a straight line to Newton. In 1850-51, the county constructed a public way in response to a petition by Brookline residents.
Coolidge Corner
This first phase of the development of Beacon Street saw the construction of single family homes scattered along the route. Where the new road intersected Harvard Street it was a logical place to build a general store and a school, and this cross-roads came to be called "Coolidge's Corner". Development along the road was slow prior to the Civil War as most of the substantial homes were built to the north and south of Beacon Street. After the Civil War several large homes were constructed, especially on the southern slope of Corey Hill where there were views toward Boston. Much of the land, however, remained under tillage or, east of St. Paul Street, was wetlands. At the other end between the intersection of Beacon and Washington streets were tanneries and a gas holder which no doubt hindered development in that direction.
The Widening Project
In a modest house at Coolidge Corner lived James S. Whitney, the president of a steamship company. His son, Henry saw the potential for development as early in the mid 19th century when he began to acquire land along the route. By 1886 he was ready to form a syndicate called the West End Land Company which raised $1,000,000 and began to acquire additional land. Whitney's agent and partner was Eugene R. Knapp, who lived in a large house just north of Washington Street. By the time the West End Land Company was ready to propose a street widening project to the Board of Selectmen about half of the land necessary to widen the street 200 feet had been acquired. Henry Whitney, president of the West End Land Company and Street Railway Company, hired Frederick Law Olmsted and John C. Olmsted in late May to begin to develop plans for what he called "The extension of Commonwealth Avenue along Beacon Street", including provisions for a horsecar trolley and/or cable car line Whitney , a park commissioner, knew Olmsted from the Riverway project, praised Olmsted as "a man who stands second to none in this land for laying out avenues of this kind, whose fame extends from Maine to Mexico".
The Opposition
One of the early opponents of the plans was the Metropolitan Street Railway in Boston which wanted the rights to lay the trackbed. Whitney's response was to form a syndicate to acquire most of the horsecar street railway lines in Boston and fold them all into the West End Street Railway Company. The initial design was a wide avenue of 200 feet consisting of 2 bridle paths, 1 commercial or through lane, 1 pleasure drive, 1 lane for cycling or walking and streetcar tracks, all separated by rows of trees. Local opposition included many residents who felt that the project would be too expensive. Whitney contributed $150,000 of his own money to the project and agreed to reduce the widening from 200 feet to 160 feet and to eliminate a bridle path and the cycle path. After the selectmen approved the widening up to 160 feet, the Legislature needed to return the lane back to the Town. A hearing on the matter was held in late January 1887. Whitney offered his view of the project to the crowd...
Construction Begins: April 1887
Construction began in April 1887 for a street bisected by an electric trolley line. In the beginning, large single family houses were constructed, but rising real estate prices dictated that rowhouses, apartment blocks and stores would define the character of the street. By September of that year, the local paper reported that "chaos reigns along the line of Beacon Street...Mr. Whitney gave orders..for the preservation of trees now standing, wherever practical, and their removal to the planting spaces...about 3,000 elm and maple trees will be planted on the avenue."
Along with the overall design of Beacon Street, another important factor was the transportation element. Initially horsecar and cable cars were contemplated, but Whitney was convinced by the electric trolley experiments of Henry Sprague in Richmond. After viewing first hand the workings of the Sprague system, Whitney ordered the cars and track construction began on September 24, 1887. The Richmond system opened in February 1888. On December 31, 1888- January 1, 1889, electric operation on the entire line opened. Whitney remained president of the West End Street Railway until September 1893. In 1897, the first subway route was opened and the Beacon Street Cars were routed into the new facilities. The Boston Elevated Street Railway eventually took over the operations of the line and built the Coolidge Corner shelters in 1901. While Beacon Street was not the first electric trolley, it played a pivotal catalyst in the establishment of systems throughout the country.
Single family mansions and apartment blocks followed soon after the installation of the trolley and new street. The apartment blocks included French flats, Back Back style townhouses and rental apartments. The large turn-of -the -century mansions fell victim to pressures of real estate prices and population and were turned into apartments or function houses by the 'teens. Among the architectural gems remaining in Beacon Street are Richmond Court, the first Tudor garden court apartment designed by Ralph Adams Cram and the Stoneholm, a Beaux Arts masterpiece atop the crest along Corey Hill, by Arthur Bowditch.
Beacon Street is the combination of entrepreneurship, consolidation, technological development, political acumen, City Beautiful and landscaping aesthetics as well as architectural harmony. Although its original design has been encroached upon-the bridle path given over to parking in the 1930's- it has remined remarkably intact and flexible, absorbing modern demands while retaining its elegant and democratic nature.

