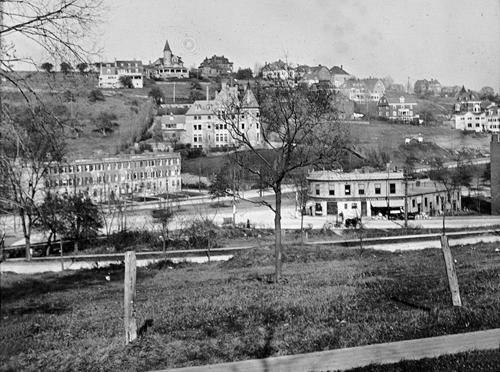|
The Society
Historical Information
Photo & Map Collections
Exploring Brookline
Links
Program Archives
|
Corey Hill
 |
Beacon St. & Summit Ave., 1885; Elizabeth F. Raymond Mansion
Entrance seen from Beacon St.; Elbridge Wason-designed Queen Anne style homes at the bottom of Summit Ave visible on the right.This photo has an excellent view of the small ramps that were placed at the end of the planks of the wooden sidewalks.
|
 |
Elizabeth F. Raymond Mansion
Just west of Summit Ave. Close-up after widening of Beacon
|
 |
Beacon St. just West of Short St.
Grace Stevenson House on north side of Beacon St., just west of Short St.. House of H. B. Eager on Mason Terrace (formerly Prospect St.) visible in the upper left of photo.
From the 1887 photo series taken just before the widening of Beacon St., most likely by Augustine H. Folsom, a Boston photographer.
|
 |
Beacon St. just West of Short St.
Grace Stevenson House on Corey Hill. Houses on Prospect St. visible on the left of photo.
|
 |
Corey Hill, circa 1888
Looking from Aspinwall Hill at the southwest corner of Corey Hill. Behind the trees on the left is Washington Sq., still undeveloped. In the foreground on the far right, on Washington St., is the gasometer. At the top of the hill is the house of Peder Olsen, at 141 Summit Ave.
The widening of Beacon St. has just been completed. Eben Jordan, of the Jordan Marsh department store owns most of the land pictured and is beginning development. He will soon erect a large mansion here.
[Source: Digital Commonwealth]
|
 |
Corey Hill, circa 1890
Looking from Aspinwall Hill across the still undeveloped Washington Sq. to the southwest corner of Corey Hill. In the foreground is the large mansion of Eben Jordan, still under construction here (the stone wall along Beacon St. and the stone pillars which bracket the entrance to Summit Path, the latter still standing, have not been added yet). Jordan, one of the principles of the Jordan Marsh department store, was developing much of the land visible here after the recent widening of Beacon St. Just to the right of the Jordan mansion is a horse-drawn cart carrying construction materials. Behind that is #5 Mason Terrace, under construction, and behind that is #12 Mason Terrace, both are still standing.
[Source: Digital Commonwealth]
|
 |
Corey Hill
Looking from Winthrop Rd.,
|
 |
Corey Hill
Viewed from Beacon St., From left to right:
- 1600 Beacon St., Eben Jordan Mansion (built 1890)
- 72 York Terrace, white house at the top of the hill, (still standing)
- 2 Mason Terrace, black house coming forward, (still standing)
- 57 York Terrace, house with the huge tower, (still standing, tower removed in 1938)
- Summit Path
- 5 Mason Terrace, rear view with a gazebo on the left, (still standing)
- 12 Mason Terrace, up the hill from #5 (still standing)
- 50 York Terrace, rear, blurry white house, (still standing)
- 22 Mason Terrace, coming forward (still standing)
- 44 York Terrace, arched roof line, (still standing)
- 43 Lancaster Terrace
- 1566 Beacon St., partial view of the corner of the house
[Source: Brookline Preservation Department]
|
 |
Corey Hill, 1929
[Source: Digital Commonwealth]
|
 |
Corey Hill
Viewed from Gardner Road. [Center right] building currently housing Athan's, corner Washington & Beacon
[Source: Iowa State]
|
 |
Corey Hill Terraces
Circa 1890. Plan of lots, Aspinwall and Lincoln, Engineers
[Source: Leventhal Map enter]
|
 |
Beacon St. Just West Of Washington Sq.
Looking east, Corey Hill on the left, Washington St. crossing at the bottom of the hill. Eben Jordan mansion, built in 1890, prominent.
|
 |
Lancaster Terrace, February 5, 1921
138 Lancaster Terrace is on the left, the rear of 232 Summit Ave. is on the right, both still standing. Photo by Henry A. Varney, Brookline town engineer, whose car is in the photo.
[Source: Digital Commonwealth]
|
|