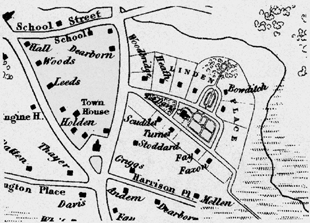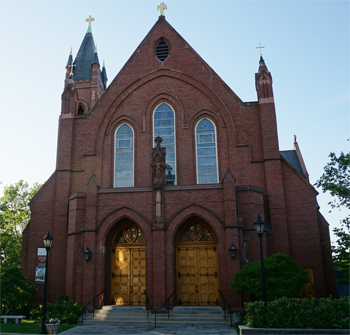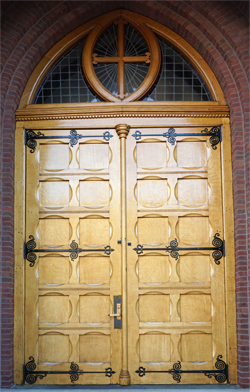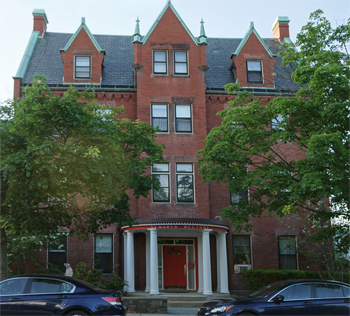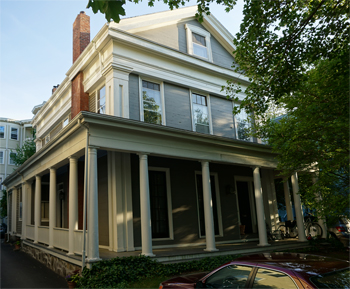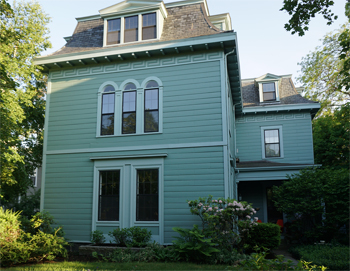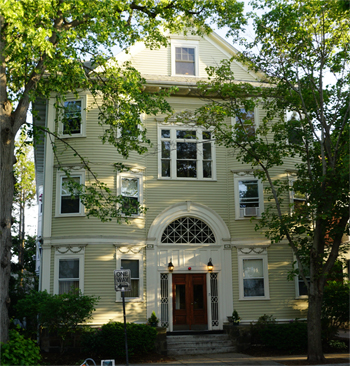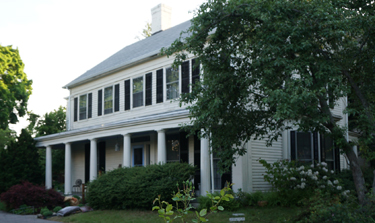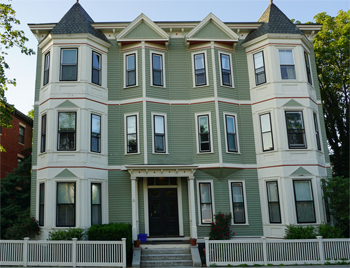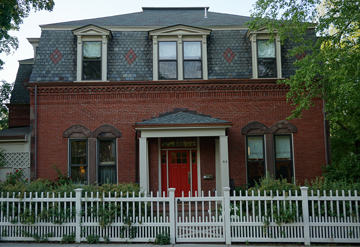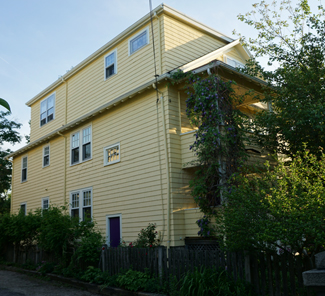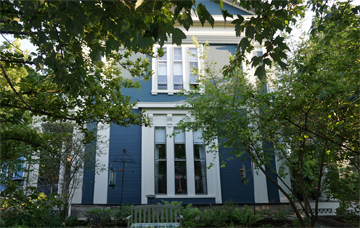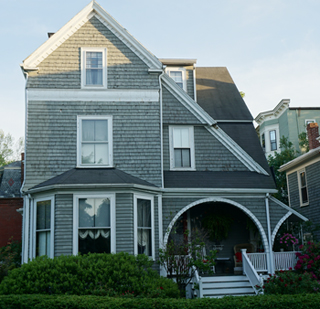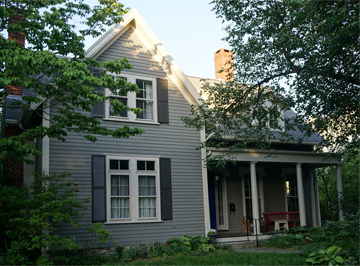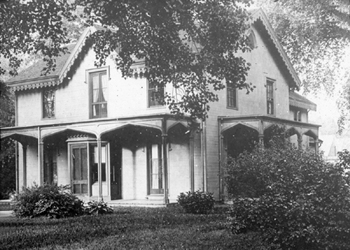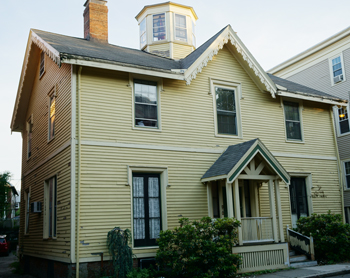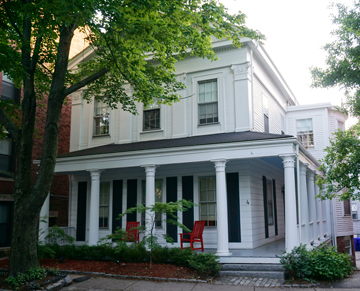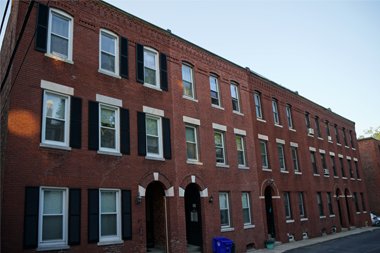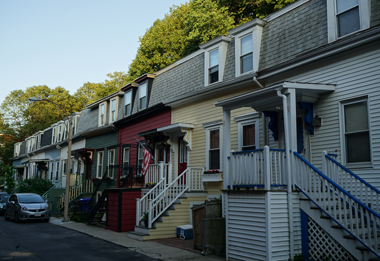Courtesy, Brookline Preservation Commission
- "The Lindens", from the Historic Neighborhood Brochure series, published in 1996.
- "Linden Place" from Brookline Village: Walking Tours, published in 1977, an architectural guide prepared under the direction of architectural historian Margaret H. Floyd.
- Print this tour map and follow its indexed locations on this page
- Follow this Google map tour
The land surrounding Linden Place, once an apple and cherry orchard known as Holden Farm, did not witness development until 1843. The Lindens area is the earliest planned development in Brookline and was laid out as a "garden suburb" for those wishing to escape the growing congestion of Boston. As originally conceived in 1843, it reflected the latest ideals of planned residential development for a semi-rural setting. In that year, the area was laid out in house lots and sold at public auction, with the highest price being 5½ cents a square foot! Within a year, a number of fine houses had been built by several of the community's more prominent families, and Linden Place was soon one of Brookline's showplaces. "The houses built on this place were considered at the time of their erection, beautiful structures and the colony was rather aristocratic. It was a beautiful section of town and the land to the north and west, now covered with houses, was then a beautiful woods, with a brook running through it."1 The pressures of increased population resulted in that ideal having been eroded in the last quarter of the 19th century to the extent that one must look carefully to identify the surviving elements of this once idyllic development. [1] The tour begins at one of the most prominent landmarks in the village, St. Marys of the Assumption Church. This was not part of the original development but symbolizes the change brought to this part of Brookline by the influx of immigrants.
The parish of St. Marys had its formal beginning in 1852 when a congregation gathered at the Brookline Lyceum near the intersection of Boylston and Washington streets. The first church, built a few years later, stood on Andem Place. In 1873 the land on Harvard Street was purchased by the Catholic church from George Homer for $27,000, and in 1878 the remaining property at the corner of Harvard Street and Linden Place was acquired for an additional $13,400. Although work began on the church in 1880, it was not finished and dedicated until 1886. The architects were Robert S. Peabody and John G. Stearns, both Brookline residents and partners in one of the most important firms in the City of Boston. The exterior is a striking example of Victorian Gothic design in which the nave and free-standing tower are heavily embellished with Gothic arches and tracery expressed in brick. Indeed, some of the interior details are said to have been inspired by Westminster Cathedral in London. Particularly impressive are the large paneled oak doors with the leaded transom and wooden cross motif. Directly to the right of the church is the rectory, built in 1892 around the original mid-century Homer house and designed by the Brookline architect who also did St. Mary's of the Assumption School, R J.Untersee. [2] Directly to the right of the church is the rectory, built, in 1892, around the original mid-century Homer house and designed by the Brookline architect who also did St. Mary's of the Assumption School, R J.Untersee. This three-story brick edifice with sandstone lintels and sills has a rich patina created by the copper trimming along the front and end gables. Also notice the gabled, multi-story central bay and the stepped corbel table along the eaves.
Standing in front of the rectory you will notice on your right a triangular shaped park that is a part of the original development of the Lindens, which was begun by Thomas Aspinwall Davis. Thomas Aspinwall Davis grew up in his father's house on Kent Street and started to work in a jeweler's shop in Boston at the age of 14. He later started his own business and, through a combination of inheritance and acquisition, obtained title to the Davis farm which included this land. He ran twice for Mayor of Boston before being elected in 1844, only to die in November of the following year. In 1843 he had this land sub-divided into parks and building lots for Brookline's first prestigious suburban development.
An auction notice for the lots which appeared early in 1843 described the advantages of the neighborhood:
"The situation is delightful, commanding a full view of the city, and connected with a rural spot that is unequaled in the country. In connection with the retired and beautiful location, is the consideration of the short distance from the city, affording to the man of business an agreeable ride after the duties of the day, and a pleasing exercise to the gentleman of leasure. Ominibuses run at accomodating hours."
Because Linden Street boasts a collection of handsome Greek Revival structures, it seems appropriate to briefly discuss the evolution of this style. During the 1830s and 1840s the Greek Revival style flourished throughout the United States. One reason for its appeal was the often expressed sentiment that Americans were the spiritual successors of ancient Greece and its democratic ideals-a feeling that was evident not only in architecture, but also in the names of newly established towns in this country such as Athens, Sparta and Ithaca. The most easily identified ornamental features of a Greek-inspired house are columns and pilasters. Other hallmarks of the style are bold, simple moldings, pedimented gables, heavy cornices with unadorned friezes, and horizontal transoms above the entrances. Flushboarding used to imitate the stone of Greek temples was often found on the front facade, with clapboard applied on the sides and upper stories. Ironically, most Greek Revival frame houses during this era were painted white because it was not then known that the 'white' marble of ancient Greece had often been multi-colored.
The over-all design was apparently the work of a well-known civil engineer, Alexander Wadsworth, and John F. Edwards, an architect-builder who had trained as a house-wright. The original scheme included the triangular park with Davis' house at the end. The house has been moved around the corner to 29 Linden Place but it stood where three triple decker houses are now located on Linden Court. Behind the house the lot extended to Linden Place and was apparently landscaped with gardens.
Perpendicular to this property is a horseshoe park, Linden Square, which was surrounded by house lots. Thus Davis created an estate which included its own residential neighborhood with lots available for purchase by other Boston merchants. By 1844, the year he was elected mayor, eight other houses had been built. Although the neighborhood has undergone major changes, particularly in the density of construction, what remains will be noted along with later additions as you walk around the parks.
Like its neighbor it has been substantially altered during the years. The mansard roof has been added, the cornerboards have been narrowed, and the original portico has been removed. However, the pilasters remain intact suggesting how the portico once was situated. In addition, traces of the triple windows on the front facade can be seen, similar to those at 53 Linden Street. Finally, note the flushboarding on the front and side facades and the 'Greek key' motif along the cornice.
Next to the Scudder House, 14 Linden Street, is one of the many apartment blocks built here at the turn of the century. This one is more ornate than the others and is very elaborate for a "triple-decker". It was constructed in the Colonial Revival style in 1897 for a local contractor named Arthur H. Bailey. The architect was Alonzo G. Brewer, an architect-builder in Brookline who designed a large number of houses on Aspinwall Hill. Many of the same decorations around the windows and entrance to this building can be found on Brewer's houses in the same style.
[5] Passing the three-decker at 15 Linden Street, take notice of the swag motif over the windows and the particularly unusual entrance with its fluted pilasters, double doors, elaborate transom and sidelights. [6] Further on at 19 Linden Street is another 1843 Greek Revival structure built in the same year as the Scudder house. The detailing on this building is virtually intact. There are the columned side porches with full-length first floor windows. On the front and side facades are the wide corner pilasters capped by a heavy cornice and pedimented gable. Equally attractive as the main building is the stable with the round arched opening and cupola. Built only a decade or so later than the main house, the stable's Italianate design shows how quickly the popularity of a new style can find expression. This house was built for John Turner, a partner in a Boston dry goods firm. The reason the front of the house is on the side is because that elevation faces south, which was important in an era without central heating. [6A] 38 Linden is an apartment block constructed in 1885 and called, "The Linden". Set back from the street with two and three sided bays windows, this was built with an effort to provide light and air to the units. It also features a facade in the Queen Anne style with ornamentation that enlivens the street. [8] In contrast to the Greek Revival buildings on the south side of the street is the brick mansard edifice at 44 Linden Street. Built around 1872, it heralds the Panel Brick tradition, recalling several homes in the Emerson Garden neighborhood and the commercial blocks in the Village. The entire block on this side was the site of the gardens of the Thomas Aspinwall Davis estate. A subsequent owner began to subdivide the property after the Civil War and 44 Linden Street was erected by Two Boston merchants this house as a rental property.It is a mansard style structure with sandstone window trim and decorative dormers sometimes referred to a "neo-Grec" for its classical detailing. The porch is a 1923 replacement of what was a more ornate Victorian porch. Although not built to be owner-occupied, the house is fairly substantial for its size and suggests that the neighborhood still retained its character of stylish single family homes as late as the 1870s. [7A] At 45 Linden Street is a single family home constructed in an entirely different style. Built in 1888, this house is in the Shingle style, a name derived from the fact that the shingled surfaces comprise all of the ornamentation. The style was especially popular in coastal areas where architects could create all sorts of fanciful treatments-such as the long raking cornice extending down over the circular porch. This house was designed by Obed F. Smith, a Boston architect who designed a great many buildings in Brookline during the 1880s and 1890s. It was built for Clement Fay, who grew up in the now demolished Harrison Fay House. [7] 53 Linden Street is one of the finest survivors from the 1843 development. This Greek Revival style house was built for John G. Faxon, who worked for a Boston lumber merchant and was sold about 1850 to Thomas Howe, a wealthy Boston merchant who also owned a large tract of land in the area.
Once again there is the pedimented gable front, the side porches with Ionic column supports, the paired pilasters, and the front and side flushboarding. However, one also sees Italianate detailing-the triple front windows, the round arch in the gable, and the sculptured bracketing. While the bracketing was possibly a later addition, the other Italianate features were presumably original and, therefore, suggest the overlapping of architectural traditions. Built in the plan of a Greek cross, the house features flanking porches with fluted Ionic columns rather than Doric. Indeed, rather than being purely Greek Revival in style, the house could more appropriately be categorized as transitional Greek Revival/Italianate to indicate the dual source of architectural inspiration.
[9] The tour now comes to Linden Square, the second park created in the original 1843 development. Linden Square remained in private hands until 1895 when it was donated to the Town as a public park.
Whereas Linden Street has a collection of Greek Revival buildings, Linden Square boasts several cottages in the Gothic Revival tradition. By the 1830s, a growing taste for the romantic and a dissatisfaction with the restraints of classical architecture turned the Gothic Revival into a popular movement. This style was distinguished by the pointed arch which could be combined with towers, steep gable roofs, bargeboards and verandas. House plans were asymmetrical to allow flexibility in room arrangement and to create picturesque exterior silhouettes.As one moves toward Linden Square, the Richardsonian round arch on the front porch at 45 Linden Place and the unusual rope treatment of the cornerboards at [10] number 39 are worth observing. [11] The house at 1 Toxteth has a modern porch with plain posts, but the windows have Gothic hood moldings and Gothic dormers on the roof. [12] Next door at 9 Toxteth is a house which has been extensively altered but retains its Gothic hood moldings under the porch. Both houses were owned by William Ingersoll Bowditch, a Boston businessman who was very active as an abolitionist. Bowditch lived in 9 Toxteth until 1867 when he built a house on Tappan Street. It was about 1849 that two fugitive slaves from South Carolina, William and Ellen Crafts, stayed in this house on their way to Canada. After John Brown's execution, one of his sons also stayed here.
[13] More details are visible at 29 Linden Place, the former Davis homestead which was moved to this site from Linden Park. Here one sees lacy bargeboards on the central front and end gables, the labeled windows, and an overall verticality. Note also the cupola, an Italianate feature, which reflects the intermingling of styles. Like 1 Toxteth this house too has lost its porch-in its place is a more recent Stick style portico. 29 Linden Place is the home of the original developer of this neighborhood, Thomas Aspinwall Davis. The house was moved from its site at the head of Linden Park in 1903 and it lost its two Gothic porches at that time. There are five houses on the periphery of Linden Park which date from the original development, although two are not on their original sites. The Davis house was apparently designed by John R Edwards, an architect who lived on Harvard Ave. Edwards was clearly aware of the latest architectural designs featured in Cottage Residences, an 1842 publication by Andrew Jackson Downing which, more than any other book, popularized the new picturesque styles for domestic architecture. Gothic features on this house include the hood moldings over the windows and the use of vergeboard in the gable ends. An indication that this house was a very early example of the style is found in the design of the vergeboard elements along the eaves, which are Greek anthemions and not actually Gothic ornament. The porches which originally extended across the front and right side, however, appear to have been based upon a plate in Downing's Cottage Residences. The Davis house as it stood on its original site with its two verandahs, was one of the earliest examples in Boston of the new picturesque and romantic design concepts for country houses. [14] Across Linden Square is 4 Perry Street, which stood on the corner lot facing south on Linden Place until 1903 when it was moved to its present location hemmed in by a brick apartment block. Like the other old homes in the area, it was erected after the public auction of the Holden Farm. Constructed in 1843 for William Wellman, a banker in Boston, this Greek Revival style house is one of the most elegant interpretations of the style in Brookline. The four pilasters which extend across the principal facade are in the Corinthian order, and the porch columns have lotus leaf capitals, a motif derived from Egyptian architecture. Originally the house was symmetrical with the porch extending around both sides and a matching bow window on the south side. The bow fronted parlor or dining room wing on the north side of the house originally faced east toward Linden Square.
Behind the house, at 20 Linden Place is a small dwelling which was originally the carriage barn for the Wellman House. A grandson of the original owner, William A. Wellman, born here in 1896, became a famous Hollywood director. Among his credits include, "Wings", the first Oscar-winning Best Picture, "Public Enemy", "The Ox-Bow Incident", and "A Star is Born".
[15] Across the street at 7 Perry Street is a transitional Federal/Greek Revival structure. Typical of the Federal style are the symmetrical fenestration and the minimal overhand of the roofline.
Next to the open spaciousness of Linden Square one finds the close-knit scale of a section of Perry Street, accentuated by the uniform brick material and building height. Both are intimate spaces. Yet one is created through a focus around a central open area; the other is created through a sense of enclosure. On both sides of Perry Street are several brick buildings with the common features of rounded bays, segmental arched entrances, paneled brickwork, and brownstone detailing.
Continue down Perry Street to Tabor Place, an intimate cul-de-sac framed by a row of brick townhouses on the right and bracketed mansards is on the left, evidence of the early transition of this neighborhood from single family homes on spacious lots to multi-family units. [17] On the south side of Tabor Place is a row of nine mansard style houses erected in 1875 by a Boston physician named Archibald McDonald. Dr. McDonald lived in a house on the north side of Linden Place which is now demolished. His property extended all the way to Brook Street. The early tenents of this row, originally called "Linden Place Court", included a locksmith, a watchmaker, a brass worker, and two widows. At the time of their construction the population density was still not great and this row was probably considered to be an unusual and progressive concept in terms of providing a healthy environment for people of moderate means. [16] The brick apartment block on the opposite side was built in 1895 and reflects more of an urban concept of multi-family dwellings. Where the mansard row is set back from the street and features small porches, the brick block completely fills the lot right up to the sidewalk, creating an imposing presence on this small street. The main visual feature of Tabor Place is its unity and sense of scale. Specifically there is the uniformity of height, roof shape, size and detailing which makes this small residential complex a unique survivor of the late nineteenth century. Thus Tabor Place provides a contrast between Linden Place as it was originally conceived and how it changed before the end of the nineteenth century.
As one reaches the intersection of Brook and Perry streets, observe the concentration of three-deckers. Although Brook Street was laid out by 1884, these three-deckers were not built until the late nineteenth and early twentieth centuries as the land remained the property of the Aspinwall Land Company and other large family estates. The walking tour concludes, appropriately, at the site of the old Aspinwall homestead, now the Brook Street Playground.
© 1986, 1996 Brookline Preservation Commission. All rights reserved.
Originally prepared and printed in 1986 by Carla Benka, Greer Hardwicke, and Leslie Larson, edited and reformated in 1996 by Roger Reed and Greer Hardwicke, funded through the Community Development Block Grant Program of the Department of Housing and Urban Development.
© 2015 Brookline Historical Society
