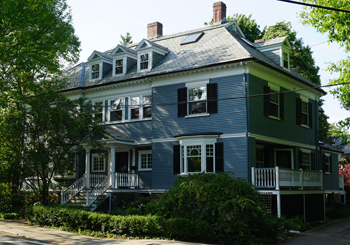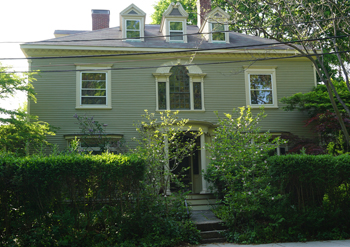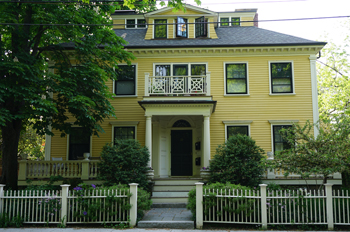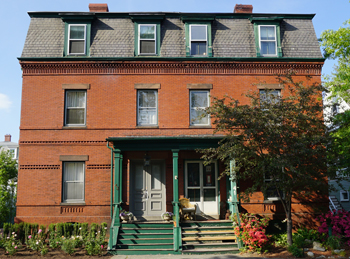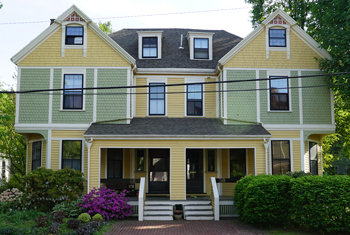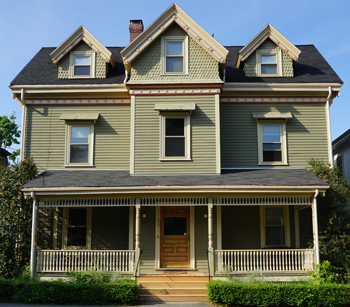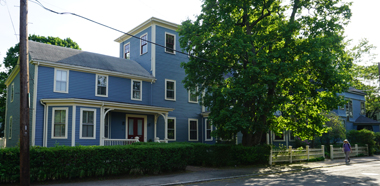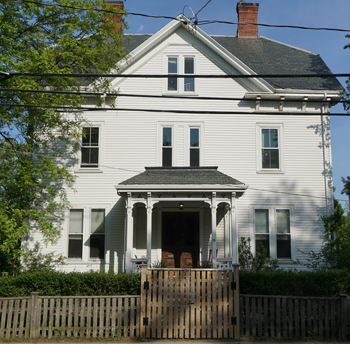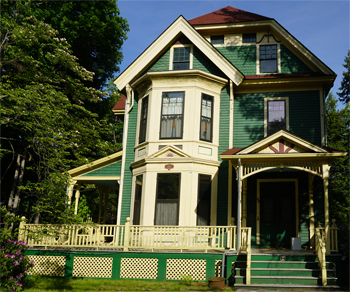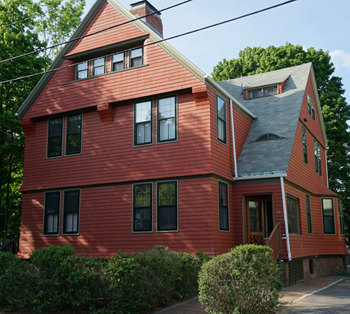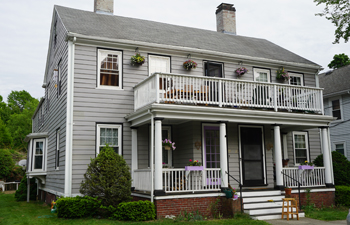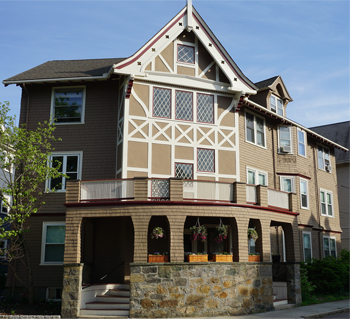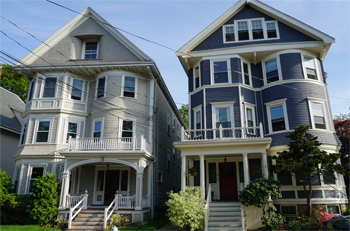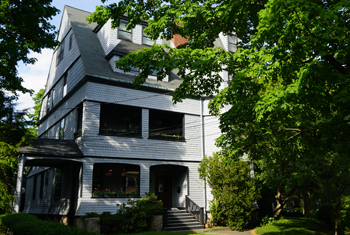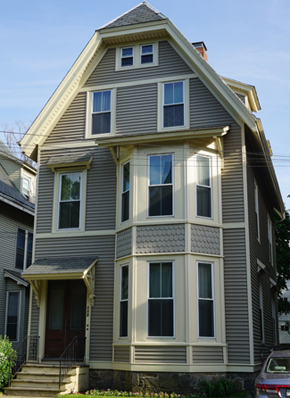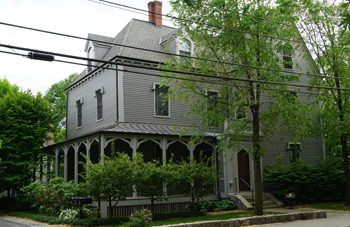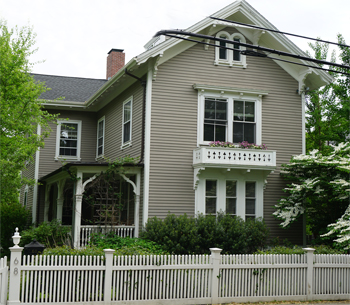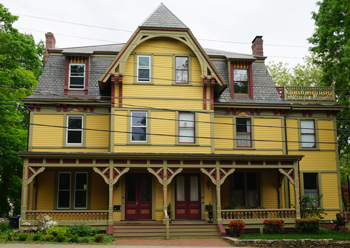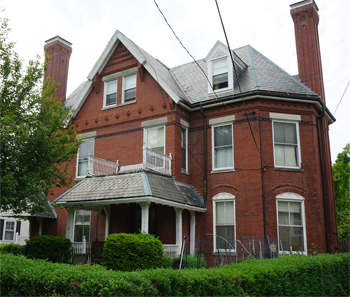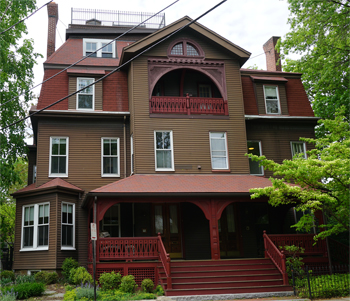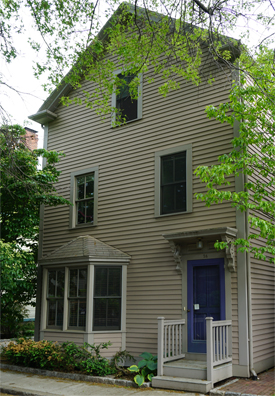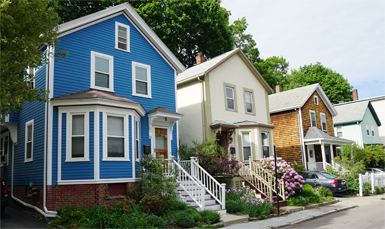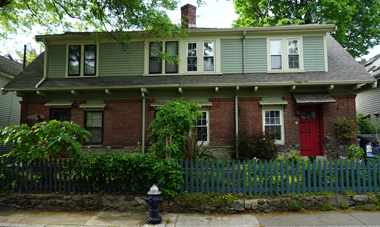Walking Tour: Emerson Garden
This is a reproduction, by permission of the Brookline Preservation Commission, of text from their 1977 publication entitled Brookline Village: Walking Tours, an architectural guide prepared under the direction of architectural historian Margaret H. Floyd. All photos are new and editor comments have been added. There are two maps available:
Scarcely a block away from Town Hall and the commercial hub of Brookline Village is the Emerson Garden neighborhood, named in memory of the Emerson family that lived in the area for decades.
In addition to several shingle houses at the intersection of Emerson, Waverly, and Thayer streets there are good examples of the Georgian Revival design, all built circa 1895.
- Print this tour map and follow its indexed locations on this page
- Follow this Google map tour
[1] 25-27 Waverly exemplifies the renewed interest in classical architectural traditions with its columned entrance flanked by pilasters and embellished with dentils. Also note the Ipswich windows (semi-circular glass panes surrounded by rectangular panes). [2] The house at 16 Emerson Street, built by the architect Olin W. Cutler, is a particularly elegant example of the Georgian Revival style. Classical in detailing are the entrance portico with fluted Ionic columns and pilasters, the narrow cornerboards, the dentilled cornice and the elaborate Palladian window. [3] A particularly attractive feature is the swan's neck pediment of the central dormer. Its neighbor 22 Emerson Street echoes some of the same details. Note the diamond paned windows set into the hip roofline, an unusual feature on a house of this period.
[4] Returning to Waverly Street one can see a Germanic cap on the turret of a Queen Anne style residence at number 37 (not pictured). [5] Next door at 41-43 Waverly is the former home of Horace James, a local builder who was once Chairman of the Board of Selectmen. Characteristic of the Panel Brick style its decorative brickwork provides a visual accent to the streetscape. [6] Across the street at numbers 44-46 (not pictured) and 48-50 are two identical structures, both displaying the textural richness of scalloped shingles. [7] As one passes 53 Waverly, note the bull's-eye motif on the bargeboard along the cornice and front gables as well as the Queen Anne turned spindles, balusters, and posts. [8] The unusual edifice at 58-60 Waverly was the homestead of J.D. Sturtevant, a major landholder in the Emerson Garden area during the nineteenth century. A large tower stands in the midst of a protruding Greek Revival structure. [9] At the corner of Cypress Street at number 34-36 (not pictured) is another Panel Brick residence with delicately incised lintel decorations on the first floor.
[10] A nearby neighbor is 26 Cypress Street which was built circa 1870 for James Seamans, a prosperous grocer in Brookline. Not only did Seamans own a substantial number of properties in the Village, but he also owned the tract along Searle Avenue which he was responsible for developing. The Seamans house has a particularly attractive entrance portico with its pierced detailing, original oak doors, and slate roof.
[11] As one walks down Cypress Street towards Elm Street, take notice of the striking cluster of Second Empire buildings on the right (not pictured). [12] Similarly one should not overlook the varied facade coverings and Queen Anne detailing at 54 Cypress Street. Elm Street, formerly Jones Avenue, was once part of the Jones farm which was roughly bounded by Boylston Street, Cypress Street, and the back property lines of Elm Street. Through the early 1880s the land remained part of this estate. When it was sold off, Daniel Russell bought one entire block and by the late 1880s he had erected nine houses. The array of swags, sunbursts, decorative Queen Anne shingling, and irregular massing reveal the short interval during which they were built. As a result, similar architectural detailing is readily understandable.
[13] On the left at 35-37 and 31-33 (not pictured) Elm Street are two houses designed by the architect Charles Rutan. Identical in form, the original shingling material still remains on number 35-37. Typical of the Rutan tradition are the 'eyebrow' windows of the roof, the balanced massing, the shingled brackets, the offset course, and the steep gable of the roof line. [14] Perhaps the most interesting building on the street is 23-25 Elm, probably the old Moses Jones homestead. Built circa 1834-35 the house originally stood closer to Cypress Street, but in the mid 1880s it was apparently, moved to its present site by Farmer Jones' wife. Since that time a series of additions and modernizations have occurred, including its conversion to a two-family dwelling. [15] Before heading left onto Davis Avenue, one should note a robust shingled apartment house in the Tudor style [ed. 128 Davis Ave.] whose layout ingeniously makes the best use of its narrow corner lot. Built in 1904 by the architect Gardner Bartlett, it depicts Old English influences with half-timbering on the projecting stuccoed entrance bay. Other pleasing details are the Swiss pierced bargeboard and the stepped diamond paned windows suggesting an interior stairway. [16] Next door at 122 and 124 Davis Avenue are two turn of the century three-deckers which deserve mention for their immaculate condition. The rounded and polygonal front bays and other detailing are accentuated through the good use of color. [17] Compare the verticality of these three-deckers with the more horizontal emphasis of 109-111 Davis Avenue. Although the original shingling is no longer evident, the building bears trademarks of the Shingle style in its prominent roofline, asymmetrical rambling form, and squat porch supports. Built circa 1890, the house was designed and lived in by Charles H. Rutan, one of H. H. Richardson's successors in the firm of Shepley, Rutan and Coolidge. Also note the carriage house designed several years later in 1908. It should be recalled that Rutan's architectural firm was responsible for 256 Washington Street in the Village. A structural type which has been locally coined the "Davis Avenue House" appears at numbers 110, 112 (pictured), and 118, with a fourth at 30 Davis Avenue. All were built in the late seventies or early eighties and exhibit striking similarities.
[18] Because 112 Davis Avenue has so many details intact, it will be used to point out architectural features. Common to all are the half-hip front gable, the vertical thrust, and the two-story polygonal bay. At 112 Davis Avenue note also the stick work-the bracketing on the entrance hood, the crossbuck in the front gable, and the cross work detail under the bay window. Again one sees the bull's-eye motif which was a detail on the houses at 13 Elm and 53 Waverly streets.
From the front of Emerson Garden it seems appropriate to discuss the history of the street. The entire area was originally part of Reverend John Cotton's 250 acre land grant in Muddy River. The property was sold in the early eighteenth century to the Croft, Winchester, White and Davis families. The 85 acre purchase of Ebenezer Davis is of particular interest, for this land which "extended from the Muddy River north between the two brooks as far as School Lane and Cypress Street" included the Emerson Garden neighborhood. For years descendants of the Davis family lived along the avenue, although neither the seventeenth nor the eighteenth century homestead has survived.
[19] However, the old home at 74 Davis Avenue still remains. Built in 1846 by Elijah C. Emerson, a wealthy merchant, the house once stood in the middle of Emerson Garden along with several other houses and outbuildings. From the mid-nineteenth century to the 1890s this family's land encompassed the entire park area. Indeed in the 1870s when Thayer, Davis Avenue, and White Place were the only streets in the area, there used to be a "fine view to the iron gate entrance to the estate of the late E.G. Emerson grounds now intersected by Emerson and Waverly streets."1 By 1888 the major streets in the neighborhood had been cut through. Late in the next decade, many of the houses facing the park had been erected; several, along with a large parcel on Davis Avenue, were still owned by the Emerson family. When the Park Commissioners purchased Emerson Garden in 1907, the old Emerson house was moved across the street to 74 Davis Avenue. As the old photograph shows, many original details of this homestead have been lost. Fortunately, the barn behind the main buildings retains its architectural features. [20] To the left at 68 Davis Avenue is an Italianate building, probably built in the late 1850s or early 1860s. It has an exceptionally attractive front facade with round arched windows in the gable, bracketed hoods over the second floor windows, and three-part windows crowned by bracketing and a balcony on the first floor. [21-22] Farther along the avenue two double houses stand at 58-60 and 50-52 (not pictured) Davis Avenue which are essentially the same structural form in spite of various additions. Both have mansard roofs, paired bracketing at the eaves, and decorative porches. However, 58-60 Davis Avenue, built a decade or so after its neighbor, shows Stick style influences in its details. There is the half-hip gable front, the vertical boarding along bays and dormers, and Swiss pierced trimming on the porch.[23] On the same side of the street at number 44 (not pictured) is a high style Italianate structure, probably constructed in the 1850s. Typical Italianate details are the polygonal front bay, the paired bracketing under the eaves, and the side entry. On the other hand, the stucco surfacing and the columned porch were not original to the house. [24] Across the street at 35 Davis Avenue is the former Dr. Tappan E. Francis house [ed. 1861 family photos here]. Built in 1879, the present house is of fine craftsmanship. Indeed, the architect W.R. Emerson is said to have assisted in its construction. The particularly notable feature of the building is its brickwork-a combination of tar-dipped bricks, Panel Brick articulation, and herringbone patterning. In addition, the prominent chimneys and the front gable with elaborate brickwork, molded barge-board, and corbelled brick supports provide a fine focus to the street. It should be recalled that it was Dr. Francis who joined with John Panter in the 1885 purchase of the remaining Benjamin Davis estate. In fact, near the intersection of Washington Street and Davis Avenue once stood the Benjamin Davis homestead.
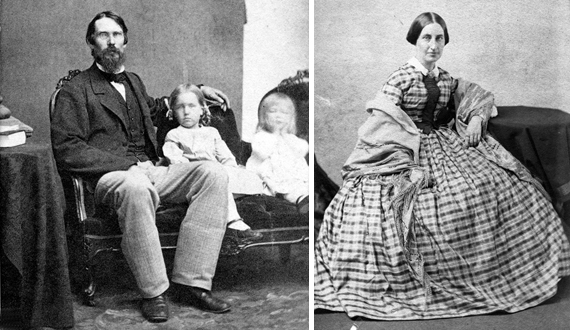
[ed.] 1861. Tappan Eustis Francis, shown here with his two children and his wife (Helen Shurtleff Francis), was a physician in Brookline for some 50 years. He lived on Davis Ave. and, in 1878, replaced his current home at 35 Davis Ave. with this one, designed by famed architect William Ralph Emerson, that is now on the National Register of Historic Places. He is buried in the Walnut St. Cemetery.
[26] As one winds past the stucco houses mention should be made of the barns or carriage houses at numbers 46, 53, and 55 (none pictured). Built during 1855-75 these buildings were probably used by the residents of Davis Avenue, since many of the property lines once ran through the White Place. [27] The houses across the street, numbers 45, 47, 49 and 51, capture the intimate spirit of White Place. All are the same height with gable roofs, hooded entrances, and bayed facades.
[28] Nestled between smaller houses on either side are six triple-deckers built during the third period, 1875-1910. The four three-deckers which face each other were probably built in the 1880s. They show characteristic details of the era-the offset course, the turned posts, and the bracketed entrances. All presumably were covered with patterned shingles like number 37 but were resurfaced with the existing materials. 35 White Place (not pictured) was constructed around the turn of the century as reflected in its classical form and portico. Similarly, number 34 was built at the same time, replacing a laundry which occupied the site. [29] The last building on the tour is the White House at number 21-23, homestead of an early landholding family in Brookline. At one time, the White property included not only this cul-de-sac, but also a substantial tract of land east of Boylston Street. The basic design of the house, its distance from the street, the proportions of the roof, and the 6/6 double-hung sash windows all suggest a construction date during the second quarter of the nineteenth century. The treatment of the windows with their curious cornice caps and the rafter ends protruding along the eaves indicate a date around 1840-44 rather than earlier. The dormer windows in the gable and the brick facade are not original, but were later additions.
In contrast to this passive residential area, one again views the commercial activity of the Village around the bend in the road.
1. MARTIN Kingman (notes), "Brookline Village, 1865 - 1902" Publications of the Brookline Historical Society, 1902, p.45.
2. Most of the information on White Place was obtained from Margaret Floyd's Preliminary Report on White Place (November 1966).
© 1977 Brookline Historical Commission
© 2015 Brookline Historical Society
© 2015 Brookline Historical Society
