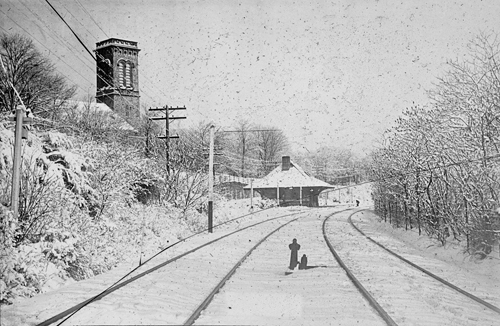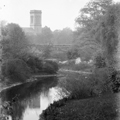 |
Muddy River Project, November 12, 1908
Looking north toward Chapel St. from the Muddy River just east of the Longwood Ave. bridge. In the foreground is the carriage house of the Richards estate, location of the present-day Longwood Towers. On the left is the rear of the house at 287 Kent St., still standing.
[Source: Digital Commonwealth]
|
 |
View toward Chapel St. from the Muddy River, 1909.
Looking north toward Chapel St. from the Muddy River just east of the Longwood Ave. bridge. In the foreground is the carriage house of the Richards estate, location of the present-day Longwood Towers. On the left, in the far distance, is the rear of the house at 287 Kent St., still standing. This photo shows the completion of the recent pipe-laying project conducted on the slopes in the foreground.
[Source: Digital Commonwealth]
|
 |
Longwood Station, Boston & Albany Railroad, 1907
|
 |
Longwood Station, Boston and Albany Railroad
[Source: Iowa State]
|
 |
49 Francis St., The Riverdale Casino
Looking northwest, the playground is behind the house. The so-called casino was actually a recreational clubhouse for men built to look like a house in order to blend in with the neighborhood. It is no longer standing and its land has been taken over by the playground. To the left is 53 Francis St., no longer standing and also part of the playground today.
Note the feeder station hydrant used by the dirt-street-watering carts.
[Source: Digital Commonwealth]
|
 |
49 Francis St., The Riverdale Casino
Looking northwest, the playground is behind the house. The so-called casino was actually a recreational clubhouse for men built to look like a house in order to blend in with the neighborhood. It is no longer standing and its land has been taken over by the playground.
[Source: Digital Commonwealth]
|
 |
Sear's Chapel, Longwood Station, Muddy River
|
 |
Muddy River & Sears Chapel
Newly constructed Longwood train station with Chapel St. behind it.
|
 |
Sears Chapel, Longwood Area
Before the creation of Chapel St. and Longwood Station. David Sears house (now divided into townhouses) at the corner of Hawes & Colchester visible to the right
|
 |
Looking East From Longwood Ave. Bridge, 1907
Boston in the distance. From left to center: Sears Chapel, Chapel St., Boston & Albany railroad tracks, walking paths on either side of the Muddy River.
|
 |
Looking East From Longwood Ave. Bridge, 1907
From left to center: Sears Chapel, Chapel St.,Longwood Station of Boston & Albany Railroad, the Muddy River.
|
 |
The Riverway Park and Old Longwood Ave. Bridge, circa 1896
[left to right] Looking west from the Riverway Park designed by Frederick Law Olmsted. A partial view of the foot bridge, still standing, going over the Muddy River toward the Winsor School; the wood bridge that was replaced by the current stone bridge in 1899; houses on Longwood Ave.; newly-constructed (1894) Chapel St.; roof of the new Longwood Boston and Albany railroad station. This photo was probably taken by Alexis H. French, the Brookline town engineer responsible for the design of the new stone bridge.
|
 |
The Old Longwood Ave. Bridge
Built in 1887, replacing a previous bridge. Taken down in August 1897. This photo was probably taken by Alexis H. French, the Brookline town engineer responsible for the design of the new stone bridge.
|
 |
Longwood Ave. Bridge with Sears Chapel in the background
West of the bridge, looking east at the chapel from the park foot path
|
 |
Longwood Ave. Bridge with Sears Chapel in the background, circa 1910
West of the bridge, looking east at the chapel from the park foot path
|
 |
Longwood Stone Bridge
Looking east with Sears Chapel in the background. Construction completed October, 1899.
|
 |
Muddy River & Longwood Ave. Bridge
Looking east at the newly-constructed (October, 1899) bridge. Sears Chapel in the background.
|
 |
Muddy River, Longwood Ave. Bridge
Looking west
|
 |
Netherlands Rd. bridge over the Muddy River [confirmation pending]
Looking northwest at the garage roof and rear of the Murray house at 203 Kent St.
|
 |
Netherlands Rd. Bridge, Muddy River, 1901
Looking northwest at the carriage-house roof and rear of the house at 203 Kent St. with the rear of 217 Kent St. to the right.
[Source: Olmsted]
|